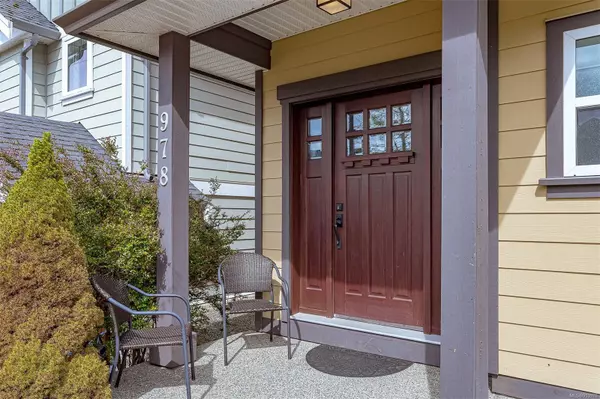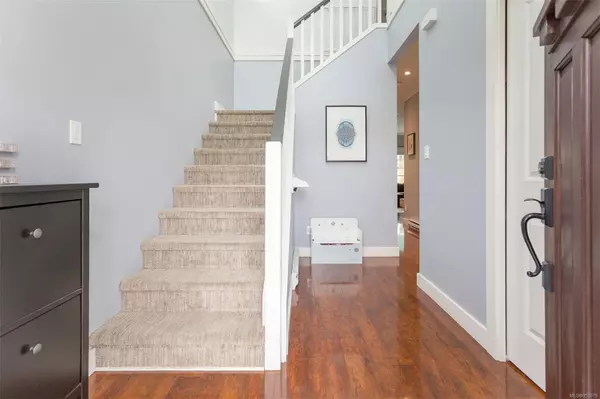$835,000
$849,000
1.6%For more information regarding the value of a property, please contact us for a free consultation.
3 Beds
3 Baths
1,511 SqFt
SOLD DATE : 06/12/2024
Key Details
Sold Price $835,000
Property Type Single Family Home
Sub Type Single Family Detached
Listing Status Sold
Purchase Type For Sale
Square Footage 1,511 sqft
Price per Sqft $552
MLS Listing ID 953979
Sold Date 06/12/24
Style Main Level Entry with Upper Level(s)
Bedrooms 3
Rental Info Unrestricted
Year Built 2009
Annual Tax Amount $2,478
Tax Year 2023
Lot Size 2,178 Sqft
Acres 0.05
Property Description
Alright… Time to Insta your friends, write your pen pal and notify the Movers. Let them all know you've found the one! Whether your family’s growing up or out of the home, this quintessential house has everything you need. Open concept living. Generous kitchen. Large Primary with Ensuite. 3 Bedrooms on the sleeping level. Fenced backyard. Low maintenance landscaping. Natural Gas BBQ. Sounding Good? It gets better! Boredom’s banished in this family-oriented neighbourhood. Bike & Hike the Happy Hill Park trails, enjoy the excitement of Luxton Fairgrounds and take part in possibly the best trickr’ treating in the Westshore. Let's not forget the Galloping Goose - perfect for walking your fur baby or training for a marathon. Hint for First Time Home Buyers: the PPT Tax rules have just changed… Don't miss your chance to call this Happy Valley gem Your Home. Schedule your showing today!
Location
Province BC
County Capital Regional District
Area La Happy Valley
Zoning RS1
Direction South
Rooms
Basement None
Kitchen 1
Interior
Interior Features Closet Organizer
Heating Baseboard, Electric, Natural Gas
Cooling None
Flooring Laminate, Tile
Fireplaces Number 1
Fireplaces Type Electric, Living Room
Equipment Central Vacuum Roughed-In
Fireplace 1
Window Features Blinds,Vinyl Frames
Appliance Dishwasher, Dryer, Oven/Range Electric, Refrigerator, Washer
Laundry In House
Exterior
Exterior Feature Balcony/Patio, Fencing: Full
Garage Spaces 1.0
View Y/N 1
View Mountain(s)
Roof Type Fibreglass Shingle
Parking Type Attached, Garage
Total Parking Spaces 1
Building
Lot Description Curb & Gutter, Family-Oriented Neighbourhood, Rectangular Lot, Sidewalk
Building Description Cement Fibre,Insulation: Ceiling,Insulation: Walls,Wood, Main Level Entry with Upper Level(s)
Faces South
Foundation Poured Concrete
Sewer Sewer To Lot
Water Municipal
Structure Type Cement Fibre,Insulation: Ceiling,Insulation: Walls,Wood
Others
Tax ID 027-577-066
Ownership Freehold
Acceptable Financing Purchaser To Finance
Listing Terms Purchaser To Finance
Pets Description Aquariums, Birds, Caged Mammals, Cats, Dogs
Read Less Info
Want to know what your home might be worth? Contact us for a FREE valuation!

Our team is ready to help you sell your home for the highest possible price ASAP
Bought with Royal LePage Coast Capital - Chatterton







