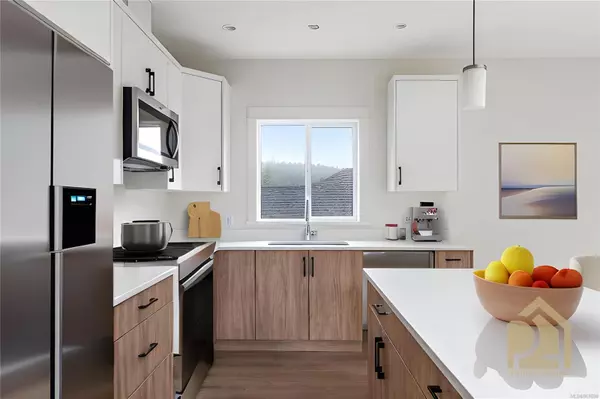$999,999
$979,900
2.1%For more information regarding the value of a property, please contact us for a free consultation.
4 Beds
4 Baths
2,240 SqFt
SOLD DATE : 06/12/2024
Key Details
Sold Price $999,999
Property Type Single Family Home
Sub Type Single Family Detached
Listing Status Sold
Purchase Type For Sale
Square Footage 2,240 sqft
Price per Sqft $446
MLS Listing ID 961690
Sold Date 06/12/24
Style Main Level Entry with Lower/Upper Lvl(s)
Bedrooms 4
Rental Info Unrestricted
Year Built 2023
Annual Tax Amount $2,034
Tax Year 2023
Lot Size 6,969 Sqft
Acres 0.16
Property Description
An exceptional value on a brand new four-bedroom home including a 1-bedroom legal suite with its own laundry! The heart of the home is on the upper level, where you'll be captivated by sweeping territorial views through expansive windows. Relax in front of your cozy gas fireplace or entertain in style with a spacious island kitchen, featuring elegant white quartz counters. Experience the luxurious primary bedroom, complete with a walk-in closet, a double sink ensuite with heated tile flooring, and an oversized shower. Comfort & efficiency is assured with an ultra-efficient heat pump, providing year-round heating and cooling. Step outside to the generous view deck, ideal for enjoying the tranquil surroundings. You’ll also love the 10yr warranty, pre-wiring for your EV, and the ultra-low maintenance lot. All brand-new home + suite appliances included. Move in within 4-5 weeks. +GST. This home is property transfer tax exempt for most buyers – saving you $18,000!
Location
Province BC
County Capital Regional District
Area La Olympic View
Direction Southeast
Rooms
Basement None
Main Level Bedrooms 2
Kitchen 2
Interior
Interior Features Dining/Living Combo, Storage
Heating Baseboard, Heat Pump, Natural Gas, Radiant Floor
Cooling Air Conditioning, Wall Unit(s)
Flooring Carpet, Laminate, Tile
Fireplaces Number 1
Fireplaces Type Gas, Living Room
Equipment Electric Garage Door Opener
Fireplace 1
Window Features Vinyl Frames
Appliance Dishwasher, F/S/W/D, Microwave
Laundry In House, In Unit
Exterior
Exterior Feature Balcony/Patio, Low Maintenance Yard
Garage Spaces 1.0
View Y/N 1
View Other
Roof Type Fibreglass Shingle
Handicap Access Primary Bedroom on Main
Parking Type Garage
Total Parking Spaces 2
Building
Lot Description Family-Oriented Neighbourhood, Near Golf Course, Quiet Area, Rural Setting
Building Description Cement Fibre,Frame Wood, Main Level Entry with Lower/Upper Lvl(s)
Faces Southeast
Foundation Poured Concrete
Sewer Sewer Connected
Water Municipal
Additional Building Exists
Structure Type Cement Fibre,Frame Wood
Others
Tax ID 031-720-129
Ownership Freehold
Acceptable Financing Purchaser To Finance
Listing Terms Purchaser To Finance
Pets Description Aquariums, Birds, Caged Mammals, Cats, Dogs
Read Less Info
Want to know what your home might be worth? Contact us for a FREE valuation!

Our team is ready to help you sell your home for the highest possible price ASAP
Bought with Jonesco Real Estate Inc







