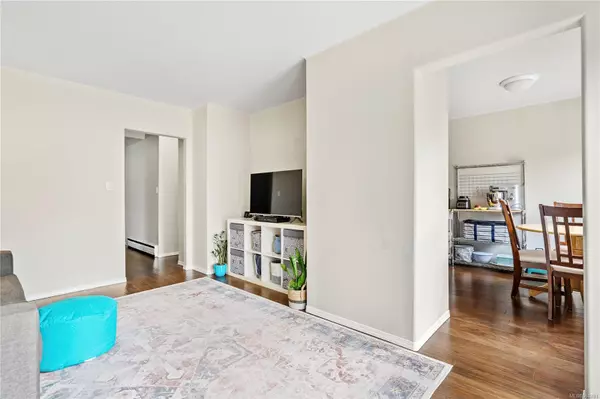$610,000
$610,000
For more information regarding the value of a property, please contact us for a free consultation.
3 Beds
2 Baths
1,152 SqFt
SOLD DATE : 06/13/2024
Key Details
Sold Price $610,000
Property Type Townhouse
Sub Type Row/Townhouse
Listing Status Sold
Purchase Type For Sale
Square Footage 1,152 sqft
Price per Sqft $529
Subdivision Parkside Place
MLS Listing ID 960781
Sold Date 06/13/24
Style Main Level Entry with Upper Level(s)
Bedrooms 3
HOA Fees $564/mo
Rental Info Unrestricted
Year Built 1962
Annual Tax Amount $2,389
Tax Year 2023
Lot Size 1,306 Sqft
Acres 0.03
Property Description
Here is your chance to get into the Victoria market with 3 bedroom, 2 bathroom townhome set in a family friendly complex complete with a heated outdoor pool and playground just in time for your summer fun. This freshly painted end unit offers a great floor plan with hardwood floors, a bright sunny living room that flows out to your own little slice paradise where you can garden and set up your BBQ to entertain your guests. On the upper level you will find three good sized bedrooms and nice storage options as well as a full bathroom. The strata fees include heat and hot water so your utility bill is minimal, includes one parking stall and it may be possible to rent a second space. Pets welcome (2 dogs or 2 cats, or one of each - no size restriction). Just a short stroll Tillicum Mall, Pearkes arena, library, walking trails and easy transportation to downtown. Don't miss out on this great family townhome!
Location
Province BC
County Capital Regional District
Area Sw Tillicum
Direction North
Rooms
Basement None
Kitchen 1
Interior
Interior Features Breakfast Nook, Closet Organizer, Eating Area, Storage
Heating Hot Water, Natural Gas
Cooling None
Flooring Hardwood, Linoleum, Wood
Appliance Dishwasher, F/S/W/D
Laundry In House, In Unit
Exterior
Exterior Feature Fencing: Full
Amenities Available Pool
Roof Type Asphalt Shingle
Handicap Access Ground Level Main Floor
Parking Type Driveway, Guest
Total Parking Spaces 1
Building
Lot Description Family-Oriented Neighbourhood
Building Description Stucco,Wood, Main Level Entry with Upper Level(s)
Faces North
Story 2
Foundation Poured Concrete
Sewer Sewer Connected
Water Municipal
Structure Type Stucco,Wood
Others
HOA Fee Include Caretaker,Garbage Removal,Gas,Heat,Hot Water,Insurance,Maintenance Grounds,Property Management,Water
Tax ID 000-172-731
Ownership Freehold/Strata
Pets Description Aquariums, Birds, Caged Mammals, Cats, Dogs, Number Limit
Read Less Info
Want to know what your home might be worth? Contact us for a FREE valuation!

Our team is ready to help you sell your home for the highest possible price ASAP
Bought with RE/MAX Camosun







