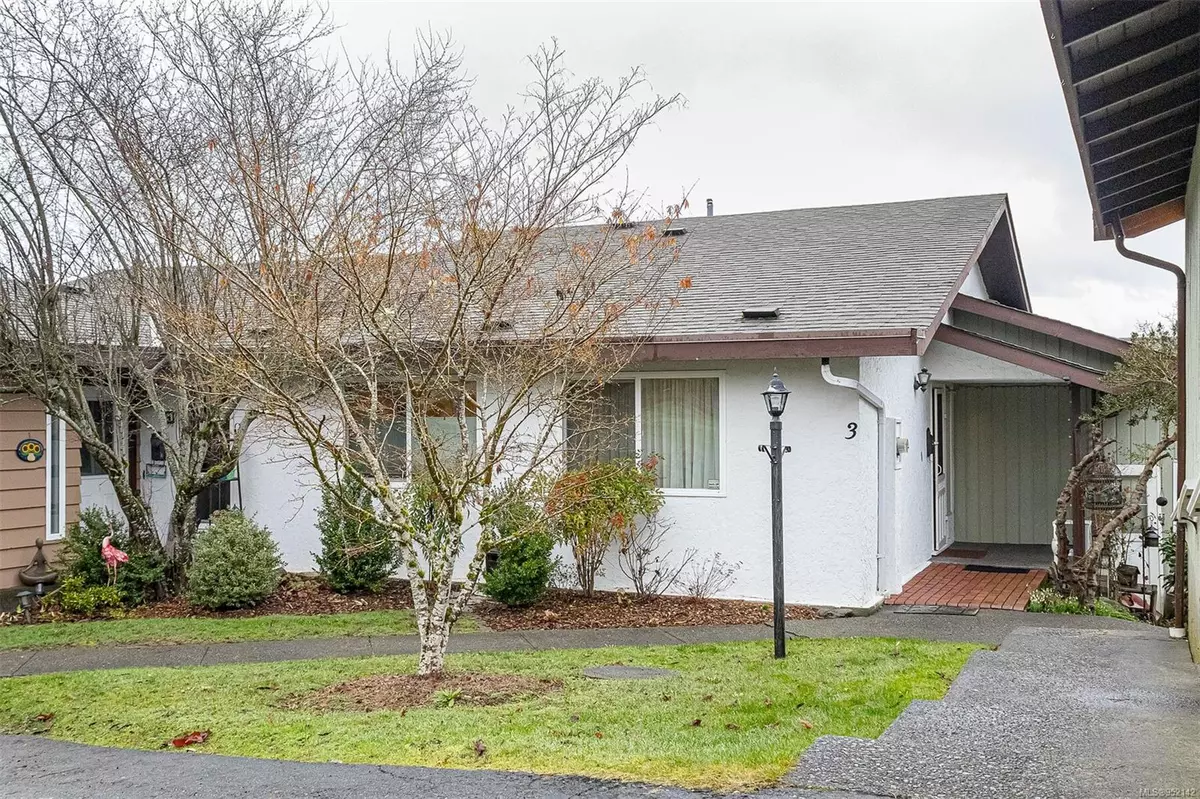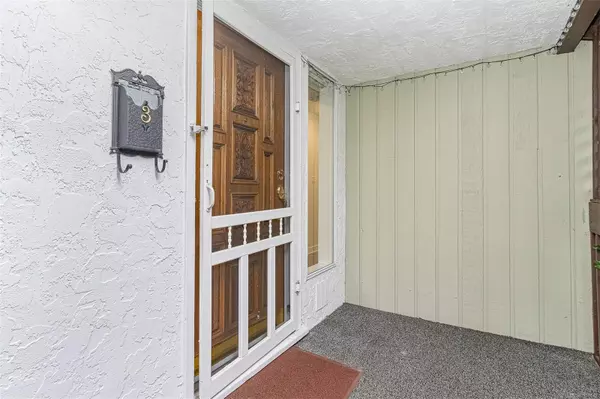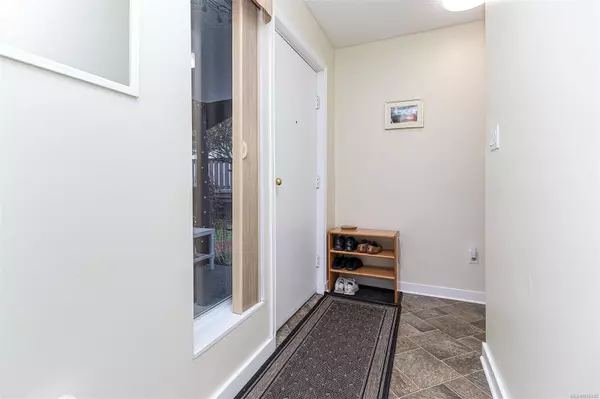$510,000
$519,900
1.9%For more information regarding the value of a property, please contact us for a free consultation.
3 Beds
2 Baths
2,167 SqFt
SOLD DATE : 06/13/2024
Key Details
Sold Price $510,000
Property Type Townhouse
Sub Type Row/Townhouse
Listing Status Sold
Purchase Type For Sale
Square Footage 2,167 sqft
Price per Sqft $235
Subdivision Sherman Grove
MLS Listing ID 952142
Sold Date 06/13/24
Style Main Level Entry with Lower Level(s)
Bedrooms 3
HOA Fees $501/mo
Rental Info Unrestricted
Year Built 1975
Annual Tax Amount $2,696
Tax Year 2023
Property Description
Discover the charm of Sherman Grove, a private, centrally located strata townhouse complex in Duncan. This townhome offers one of the best views in the complex, with vistas over Lake Somenos and glimpses of Salt Spring Island. This unit features an enlarged deck for enjoying the scenery. Numerous updates & improvements enhance the property, including new flooring, quartz kitchen countertop, and fresh paint throughout; see provided documents for details. The main level hosts the primary and second bedrooms, a bathroom, kitchen, and a spacious living and dining room facing the view. The lower level, ideal for extended family or guests, includes a second living space, a third bedroom, kitchen, and walk-out access to a covered patio and landscaped garden. Additional perks include a garage, common area parking, rental flexibility, and no age restrictions. Pets are welcome, allowing for one cat or one dog under 40 pounds. Come and check out what Sherman Grove can offer your lifestyle.
Location
Province BC
County North Cowichan, Municipality Of
Area Du West Duncan
Zoning R6
Direction West
Rooms
Basement Finished, Full, Walk-Out Access
Main Level Bedrooms 2
Kitchen 2
Interior
Interior Features Storage
Heating Baseboard, Electric, Natural Gas
Cooling None
Flooring Mixed
Fireplaces Number 1
Fireplaces Type Gas, Insert
Fireplace 1
Laundry In Unit
Exterior
Garage Spaces 1.0
View Y/N 1
View Mountain(s), Lake
Roof Type Fibreglass Shingle
Handicap Access Accessible Entrance, Primary Bedroom on Main
Parking Type Garage
Total Parking Spaces 1
Building
Lot Description Recreation Nearby, Shopping Nearby
Building Description Concrete,Frame Wood,Insulation: Ceiling,Insulation: Walls,Stucco, Main Level Entry with Lower Level(s)
Faces West
Story 2
Foundation Slab
Sewer Sewer Connected
Water Municipal
Structure Type Concrete,Frame Wood,Insulation: Ceiling,Insulation: Walls,Stucco
Others
Tax ID 003-343-218
Ownership Freehold/Strata
Pets Description Cats, Dogs
Read Less Info
Want to know what your home might be worth? Contact us for a FREE valuation!

Our team is ready to help you sell your home for the highest possible price ASAP
Bought with Pemberton Holmes Ltd. (Dun)







