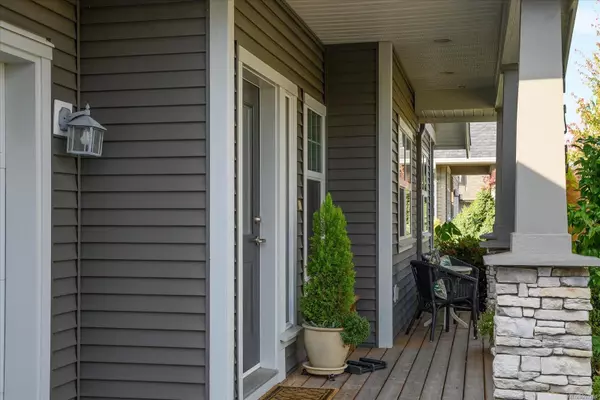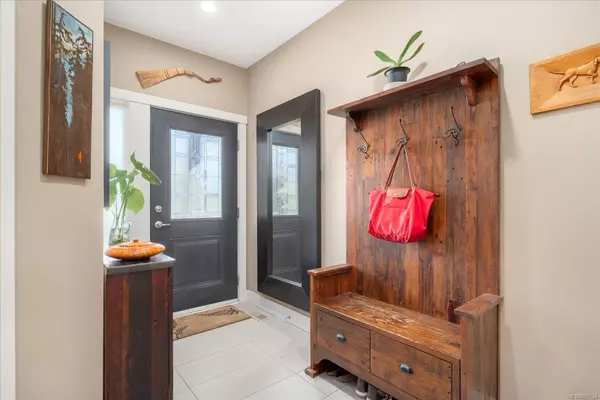$995,000
$1,039,900
4.3%For more information regarding the value of a property, please contact us for a free consultation.
4 Beds
3 Baths
2,106 SqFt
SOLD DATE : 06/13/2024
Key Details
Sold Price $995,000
Property Type Single Family Home
Sub Type Single Family Detached
Listing Status Sold
Purchase Type For Sale
Square Footage 2,106 sqft
Price per Sqft $472
Subdivision Hawthorne
MLS Listing ID 957254
Sold Date 06/13/24
Style Rancher
Bedrooms 4
Rental Info Unrestricted
Year Built 2010
Annual Tax Amount $6,419
Tax Year 2023
Lot Size 6,969 Sqft
Acres 0.16
Property Description
Nanaimo's Hawthorne neighbourhood, where tranquility meets convenience. This meticulously maintained rancher exudes charm and modern comforts. Discover this ranch-style home boasting a legal 2-bedroom suite with laundry, ideal for family or rental income. Appointed with stainless steel appliances, hardwood floors, and a gas fireplace, every detail speaks of quality. Entertain on your private deck overlooking the low-maintenance, professionally landscaped backyard oasis, equipped with a fully automated irrigation system. Inside, the bright kitchen showcases richly stained cabinets, a generous island, and seamless flow to the spacious living room. Retreat to the primary suite with a walkin closet and spa-like ensuite. The spacious second bedroom and den offer versatile space, and a convenient laundry room adds functionality. Hawthorne living is tree-lined boulevards, walking pathways, and a community park. Close to VIU, sports facilities, schools, and the Parkway, this is a lifestyle.
Location
Province BC
County Nanaimo, City Of
Area Na University District
Zoning RS1
Direction East
Rooms
Basement Crawl Space
Main Level Bedrooms 2
Kitchen 2
Interior
Heating Electric, Heat Pump, Natural Gas
Cooling Central Air
Flooring Mixed, Wood
Fireplaces Number 1
Fireplaces Type Gas
Fireplace 1
Window Features Insulated Windows
Laundry In House, In Unit
Exterior
Exterior Feature Fencing: Full, Garden, Low Maintenance Yard, Sprinkler System
Garage Spaces 1.0
Utilities Available Cable Available, Electricity To Lot, Garbage, Natural Gas To Lot, Phone To Lot, Recycling, Underground Utilities
View Y/N 1
View Mountain(s)
Roof Type Fibreglass Shingle
Parking Type Additional, Garage
Total Parking Spaces 4
Building
Lot Description Central Location, Curb & Gutter, Easy Access, Family-Oriented Neighbourhood, Landscaped, Level, Near Golf Course, Park Setting, Recreation Nearby, Shopping Nearby, Sidewalk
Building Description Insulation: Ceiling,Insulation: Walls,Vinyl Siding, Rancher
Faces East
Foundation Poured Concrete
Sewer Sewer Connected
Water Municipal
Structure Type Insulation: Ceiling,Insulation: Walls,Vinyl Siding
Others
Tax ID 026-915-791
Ownership Freehold
Pets Description Aquariums, Birds, Caged Mammals, Cats, Dogs
Read Less Info
Want to know what your home might be worth? Contact us for a FREE valuation!

Our team is ready to help you sell your home for the highest possible price ASAP
Bought with RE/MAX of Nanaimo







