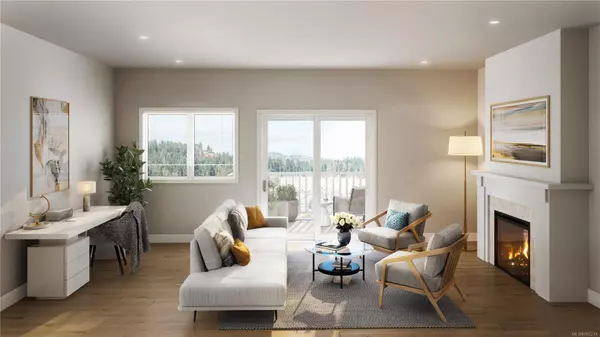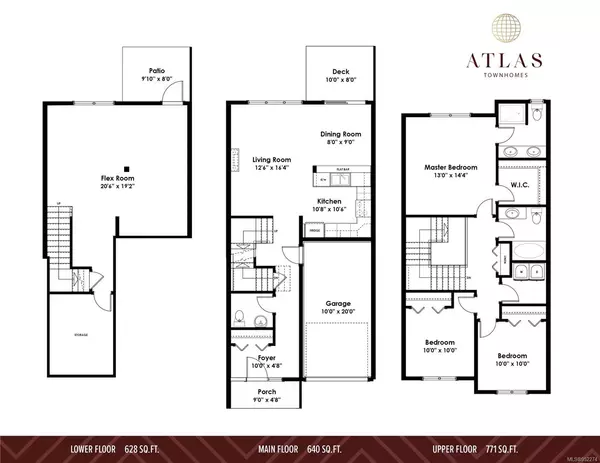$881,895
$839,900
5.0%For more information regarding the value of a property, please contact us for a free consultation.
3 Beds
3 Baths
2,039 SqFt
SOLD DATE : 06/13/2024
Key Details
Sold Price $881,895
Property Type Townhouse
Sub Type Row/Townhouse
Listing Status Sold
Purchase Type For Sale
Square Footage 2,039 sqft
Price per Sqft $432
MLS Listing ID 952274
Sold Date 06/13/24
Style Main Level Entry with Lower/Upper Lvl(s)
Bedrooms 3
HOA Fees $211/mo
Rental Info Some Rentals
Year Built 2024
Tax Year 2024
Lot Size 1,742 Sqft
Acres 0.04
Property Description
Welcome to Atlas Town Homes, a luxurious and comfortable 3-bedroom, 2.5-bathroom townhome with additional flex room, patio & deck, and yard in a family-friendly neighborhood. The open-concept living space includes a contemporary electric fireplace, ductless heat pump system and a kitchen equipped with top-of-the-line appliances and quartz countertops. Upstairs, the master bedroom boasts a luxurious en-suite bathroom with a tiled shower, while the other two bedrooms share a full bathroom. The property also features a garage and driveway for parking and a patio and yard for outdoor relaxation and entertaining. This gem won't be available for long, so call us today to schedule a viewing! Westhills has all the amenities you crave, including a brand new elementary and middle school, and with Belmont Secondary nearby, all levels of education are within walking distance.
Visit Westhills Homestore today. Open daily from 12-4pm
Location
Province BC
County Capital Regional District
Area La Westhills
Direction East
Rooms
Basement None
Kitchen 1
Interior
Heating Baseboard, Heat Pump
Cooling Air Conditioning
Fireplaces Number 1
Fireplaces Type Electric
Equipment Electric Garage Door Opener
Fireplace 1
Window Features Blinds
Appliance Dishwasher, F/S/W/D, Microwave
Laundry In Unit
Exterior
Garage Spaces 1.0
Roof Type Asphalt Shingle
Parking Type Driveway, Garage
Total Parking Spaces 14
Building
Building Description Cement Fibre,Frame Wood, Main Level Entry with Lower/Upper Lvl(s)
Faces East
Story 3
Foundation Poured Concrete
Sewer Sewer To Lot
Water Other
Structure Type Cement Fibre,Frame Wood
Others
Tax ID 032-070-578
Ownership Freehold/Strata
Pets Description Aquariums, Birds, Caged Mammals, Cats, Dogs, Number Limit, Size Limit
Read Less Info
Want to know what your home might be worth? Contact us for a FREE valuation!

Our team is ready to help you sell your home for the highest possible price ASAP
Bought with Macdonald Realty Victoria





