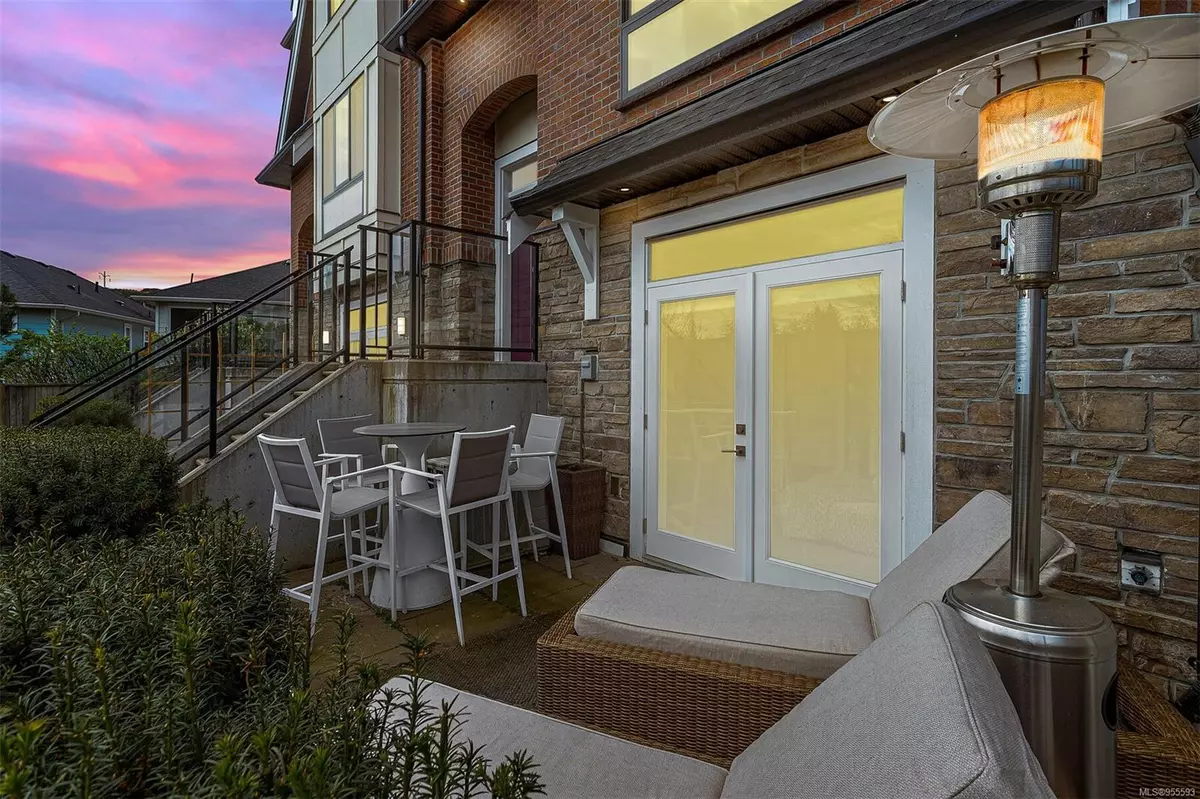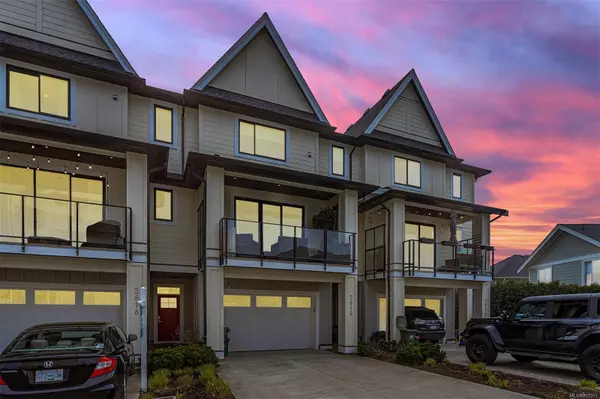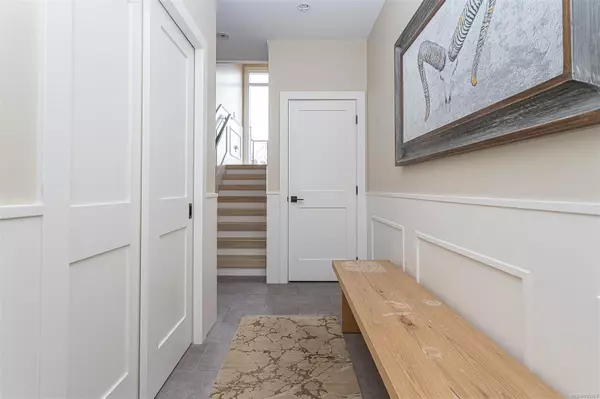$859,000
$865,000
0.7%For more information regarding the value of a property, please contact us for a free consultation.
4 Beds
3 Baths
2,129 SqFt
SOLD DATE : 06/13/2024
Key Details
Sold Price $859,000
Property Type Townhouse
Sub Type Row/Townhouse
Listing Status Sold
Purchase Type For Sale
Square Footage 2,129 sqft
Price per Sqft $403
MLS Listing ID 955593
Sold Date 06/13/24
Style Main Level Entry with Lower/Upper Lvl(s)
Bedrooms 4
HOA Fees $328/mo
Rental Info Unrestricted
Year Built 2018
Annual Tax Amount $3,516
Tax Year 2023
Property Description
Exceptional value with thousands spent on high quality custom upgrades. Conveniently located in Kettle Creek, this Brownstone townhome with timeless brick-clad exterior awaits. Ascend the custom floating staircase, a stunning architectural feature leading you to the heart of the home. Open concept living/dining area, floor-to-ceiling gas fireplace, natural light shines through large windows. Host guests with ease with family room next to gourmet kitchen ft SS appliances & oversized island. Downstairs you'll discover media room/additional bedroom & access to exterior patio with views of the surrounding mountains. Custom bath along with oversized garage, transformed into custom games room complete with electric FP & live edge bar. Upstairs, 3 bedrooms including primary suite with Juliet balcony, WIC & ensuite with dual vanity+large walk-in shower. Walking distance to Langford Lake, Ed Nixon Trail & numerous amenities. Live your luxury!
Location
Province BC
County Capital Regional District
Area La Langford Lake
Zoning CD 1
Direction See Remarks
Rooms
Basement Finished
Kitchen 1
Interior
Heating Electric, Heat Pump
Cooling None
Fireplaces Number 2
Fireplaces Type Electric, Gas, Living Room, Other
Fireplace 1
Appliance Built-in Range, F/S/W/D, Oven/Range Gas
Laundry In House
Exterior
Exterior Feature Balcony/Deck, Balcony/Patio
Garage Spaces 1.0
View Y/N 1
View Mountain(s)
Roof Type Asphalt Shingle
Parking Type Attached, Driveway, Garage, Guest
Total Parking Spaces 2
Building
Lot Description Family-Oriented Neighbourhood, Irregular Lot, Near Golf Course
Building Description Brick,Cement Fibre, Main Level Entry with Lower/Upper Lvl(s)
Faces See Remarks
Foundation Slab
Sewer Other
Water Other
Structure Type Brick,Cement Fibre
Others
HOA Fee Include Garbage Removal,Maintenance Grounds
Tax ID 030-319-501
Ownership Freehold/Strata
Pets Description Aquariums, Birds, Caged Mammals, Cats, Dogs
Read Less Info
Want to know what your home might be worth? Contact us for a FREE valuation!

Our team is ready to help you sell your home for the highest possible price ASAP
Bought with Pemberton Holmes - Westshore







