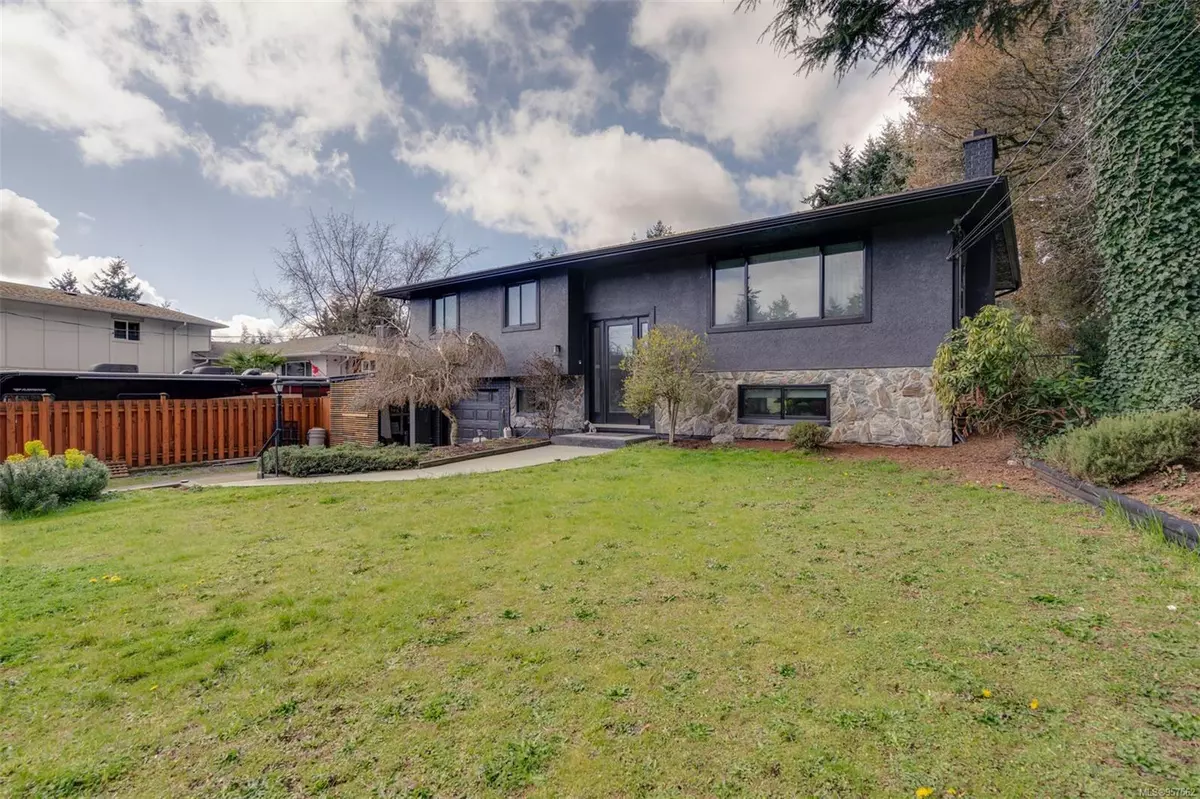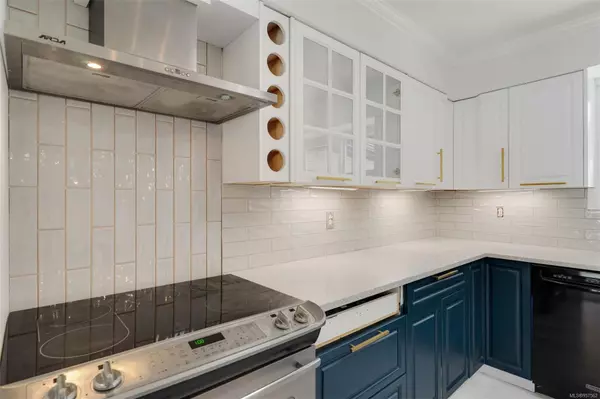$1,080,000
$1,099,900
1.8%For more information regarding the value of a property, please contact us for a free consultation.
5 Beds
3 Baths
2,142 SqFt
SOLD DATE : 06/13/2024
Key Details
Sold Price $1,080,000
Property Type Single Family Home
Sub Type Single Family Detached
Listing Status Sold
Purchase Type For Sale
Square Footage 2,142 sqft
Price per Sqft $504
MLS Listing ID 957562
Sold Date 06/13/24
Style Split Entry
Bedrooms 5
Rental Info Unrestricted
Year Built 1971
Annual Tax Amount $4,111
Tax Year 2023
Lot Size 8,276 Sqft
Acres 0.19
Property Description
NEW LISTING! This extensively updated 5 bed 3 bath home boasts contemporary finishings and quality updates:Custom-built front entrance, engineered hardwood floor, Sherwin Williams paint throughout, Stunning new kitchen w professional grade appliances, both baths updated, all new Anderson windows, patio doors, screens; new Rheem 40G hot water tanks, newer LG stacking washer & dryer; Carrier ductless mini-split providing heat and central air on the main level, w upgraded baseboard heaters in suite & upper level beds. Legal suite converted to a 2-bed unit, new integrated fire alarm systems installed in both units 2024. Exterior: Fully fenced, landscaped, garage partially converted but can be reset, carport, shed, hot tub & deck. resealed & sprayed stucco, new frost-proof hose bib, parking= 4 vehicles, including RVs., New gas meter 2019.
Location
Province BC
County Capital Regional District
Area La Glen Lake
Direction Northeast
Rooms
Other Rooms Gazebo, Storage Shed
Basement Finished
Main Level Bedrooms 3
Kitchen 2
Interior
Interior Features Ceiling Fan(s), Dining Room, Eating Area, Storage, Workshop
Heating Baseboard, Electric, Heat Pump, Wood
Cooling Air Conditioning
Flooring Carpet, Linoleum, Tile
Window Features Insulated Windows,Screens
Appliance Dishwasher, Dryer, F/S/W/D, Oven/Range Electric, Refrigerator, Washer
Laundry In House, In Unit
Exterior
Exterior Feature Balcony/Deck, Balcony/Patio, Fencing: Full, Low Maintenance Yard
Carport Spaces 1
Utilities Available Cable Available, Electricity Available, Garbage, Phone Available
Roof Type Asphalt Shingle
Handicap Access Primary Bedroom on Main
Parking Type Carport, Driveway
Total Parking Spaces 4
Building
Lot Description Cul-de-sac, Easy Access, Family-Oriented Neighbourhood, Irregular Lot, Landscaped, Level, Marina Nearby, Near Golf Course, No Through Road, Quiet Area, Recreation Nearby, Serviced, Shopping Nearby, Southern Exposure
Building Description Frame Wood,Insulation: Ceiling,Insulation: Walls,Stucco, Split Entry
Faces Northeast
Foundation Poured Concrete
Sewer Septic System
Water Municipal
Architectural Style West Coast
Additional Building Exists
Structure Type Frame Wood,Insulation: Ceiling,Insulation: Walls,Stucco
Others
Tax ID 003-033-147
Ownership Freehold
Pets Description Aquariums, Birds, Caged Mammals, Cats, Dogs
Read Less Info
Want to know what your home might be worth? Contact us for a FREE valuation!

Our team is ready to help you sell your home for the highest possible price ASAP
Bought with Rennie & Associates Realty Ltd.







