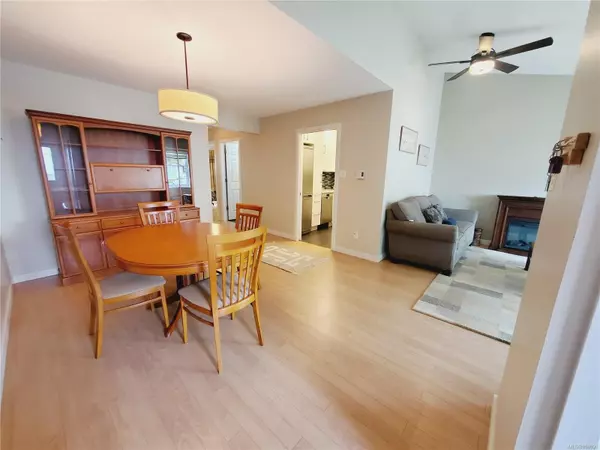$405,000
$414,900
2.4%For more information regarding the value of a property, please contact us for a free consultation.
2 Beds
1 Bath
826 SqFt
SOLD DATE : 06/14/2024
Key Details
Sold Price $405,000
Property Type Townhouse
Sub Type Row/Townhouse
Listing Status Sold
Purchase Type For Sale
Square Footage 826 sqft
Price per Sqft $490
Subdivision The Meadows
MLS Listing ID 958096
Sold Date 06/14/24
Style Rancher
Bedrooms 2
HOA Fees $324/mo
Rental Info Some Rentals
Year Built 1988
Annual Tax Amount $1,901
Tax Year 2023
Property Description
Nicely appointed patio home at The Meadows! This nicely updated unit has been very well cared for, new hot water tank 2024. 826 sqft patio home in Parksville with Laminate floors throughout, all new interior doors (approx2019), Newer vinyl windows, light fixtures, wall switches, newer trims, kitchen, bathroom ( Double walk in shower) & more (All in the last 5 years). The kitchen offers loads of storage, glass tiled backsplashes, privacy pocket door & higher end S/S appliances. The vaulted ceiling in the living room provides an open feel & the 3 pc bath has a nice tiled walk in shower! On your private covered patio you will be nicely shaded from the evening sun. A separate full storage unit is included as well. Everything has been well looked after and updated since 2019. No pets or rentals, this 55+ complex has a great community feel & a healthy contingency fund. There is a clubhouse & RV parking available. Book your appointment to view this lovely home is sure to please
Location
Province BC
County Parksville, City Of
Area Pq Parksville
Zoning RS3
Direction North
Rooms
Basement None
Main Level Bedrooms 2
Kitchen 1
Interior
Interior Features Dining/Living Combo, Vaulted Ceiling(s)
Heating Baseboard, Electric
Cooling None
Flooring Laminate
Fireplaces Number 1
Fireplaces Type Electric
Fireplace 1
Window Features Insulated Windows
Appliance Dishwasher, F/S/W/D
Laundry In Unit
Exterior
Exterior Feature Balcony/Patio, Low Maintenance Yard
Amenities Available Clubhouse, Storage Unit
Roof Type Fibreglass Shingle
Handicap Access Ground Level Main Floor
Parking Type Open
Total Parking Spaces 1
Building
Lot Description Adult-Oriented Neighbourhood, Quiet Area
Building Description Insulation: Ceiling,Insulation: Walls,Stucco, Rancher
Faces North
Story 1
Foundation Poured Concrete
Sewer Sewer Connected
Water Municipal
Architectural Style Contemporary
Additional Building None
Structure Type Insulation: Ceiling,Insulation: Walls,Stucco
Others
HOA Fee Include Garbage Removal,Maintenance Grounds,Maintenance Structure,Property Management,Sewer,Water
Restrictions Other
Tax ID 014-572-044
Ownership Freehold/Strata
Pets Description Cats, Dogs, Number Limit, Size Limit
Read Less Info
Want to know what your home might be worth? Contact us for a FREE valuation!

Our team is ready to help you sell your home for the highest possible price ASAP
Bought with RE/MAX Anchor Realty (QU)







