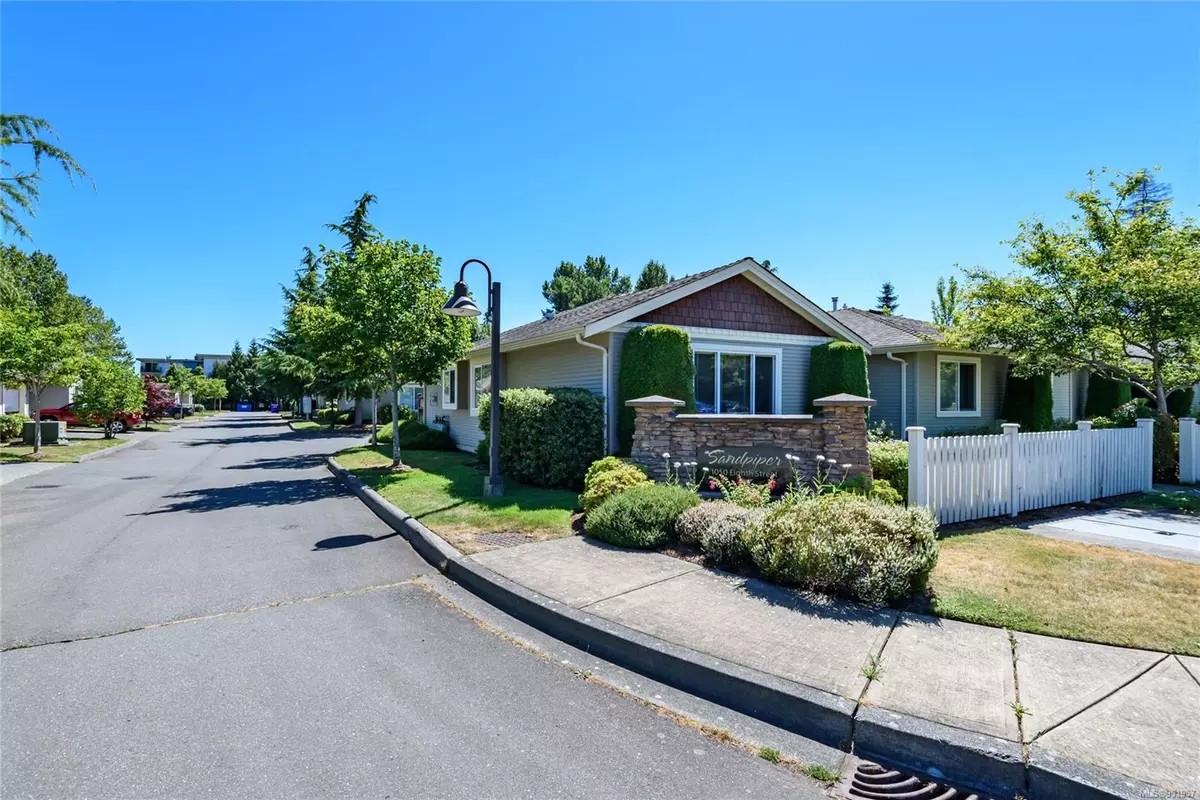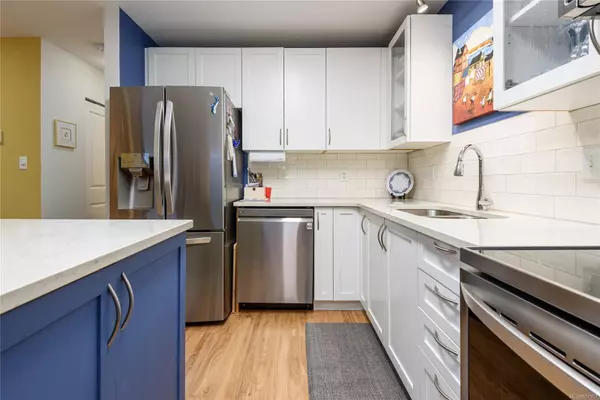$495,000
$499,900
1.0%For more information regarding the value of a property, please contact us for a free consultation.
2 Beds
2 Baths
1,075 SqFt
SOLD DATE : 06/14/2024
Key Details
Sold Price $495,000
Property Type Townhouse
Sub Type Row/Townhouse
Listing Status Sold
Purchase Type For Sale
Square Footage 1,075 sqft
Price per Sqft $460
Subdivision Sandpiper
MLS Listing ID 951957
Sold Date 06/14/24
Style Rancher
Bedrooms 2
HOA Fees $397/mo
Rental Info Some Rentals
Year Built 2006
Annual Tax Amount $2,271
Tax Year 2023
Property Description
Welcome to this delightful 2-bedroom, 2-bathroom residence in a welcoming 55+ community. This 1032 sqft home features an open-concept design. Central to the home is the kitchen, highlighted by a large quartz island and convenient roll-out drawers. The high-quality quartz countertops beautifully complement the new stainless steel appliances and the home has waterproof vinyl plank flooring throughout. Additionally, the home includes an external storage unit for ample space, along with easy access to a 3ft crawl space. It's wheelchair-friendly, ensuring comfort and accessibility for all. Outside, a peaceful, gazebo-covered patio awaits, perfect for relaxation. Situated ideally, it's mere steps from the bus stop and a short walk to the dynamic downtown area. Equipped with a new heat pump and a cozy gas fireplace, this bright and well-maintained home is ready for you to make it your own!
Location
Province BC
County Courtenay, City Of
Area Cv Courtenay City
Zoning R3-A
Direction Northwest
Rooms
Basement Crawl Space
Main Level Bedrooms 2
Kitchen 1
Interior
Interior Features Closet Organizer, Eating Area
Heating Forced Air, Heat Pump, Natural Gas
Cooling Air Conditioning
Flooring Vinyl
Fireplaces Number 1
Fireplaces Type Gas
Fireplace 1
Appliance Dishwasher, F/S/W/D
Laundry In Unit
Exterior
Exterior Feature Fencing: Full, Low Maintenance Yard
Garage Spaces 1.0
Roof Type Asphalt Shingle
Parking Type Driveway, Garage
Total Parking Spaces 1
Building
Lot Description Adult-Oriented Neighbourhood, Central Location, Easy Access, Private, Quiet Area
Building Description Frame Wood,Vinyl Siding, Rancher
Faces Northwest
Story 1
Foundation Poured Concrete
Sewer Sewer Connected
Water Municipal
Additional Building None
Structure Type Frame Wood,Vinyl Siding
Others
HOA Fee Include Garbage Removal,Maintenance Structure,Property Management
Restrictions ALR: No,Easement/Right of Way
Tax ID 026-652-269
Ownership Freehold/Strata
Pets Description Cats, Dogs
Read Less Info
Want to know what your home might be worth? Contact us for a FREE valuation!

Our team is ready to help you sell your home for the highest possible price ASAP
Bought with RE/MAX Ocean Pacific Realty (CX)







