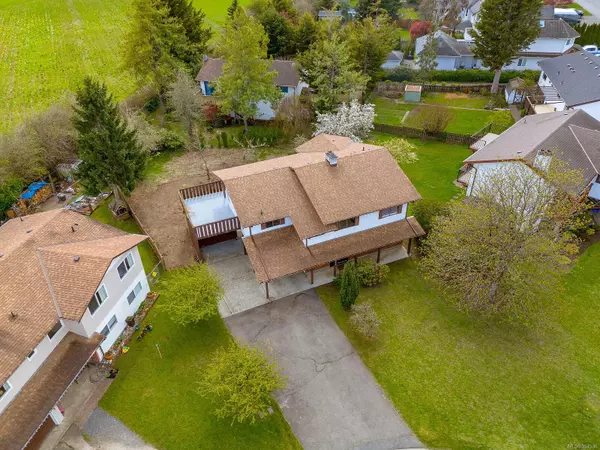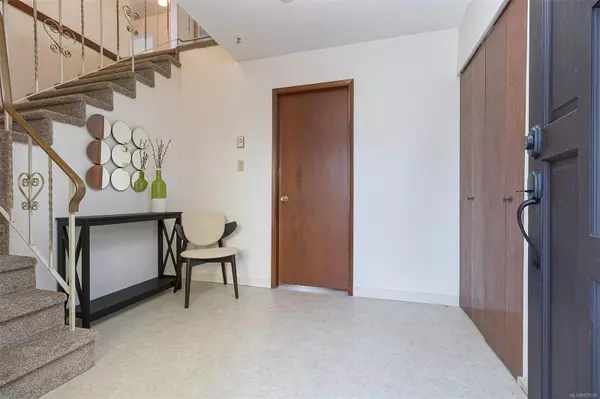$1,005,000
$899,900
11.7%For more information regarding the value of a property, please contact us for a free consultation.
4 Beds
3 Baths
2,194 SqFt
SOLD DATE : 06/14/2024
Key Details
Sold Price $1,005,000
Property Type Single Family Home
Sub Type Single Family Detached
Listing Status Sold
Purchase Type For Sale
Square Footage 2,194 sqft
Price per Sqft $458
MLS Listing ID 957536
Sold Date 06/14/24
Style Ground Level Entry With Main Up
Bedrooms 4
Rental Info Unrestricted
Year Built 1978
Annual Tax Amount $4,641
Tax Year 2023
Lot Size 9,147 Sqft
Acres 0.21
Property Description
Immerse yourself in the tranquility of Saanichton with this traditional 4-bed, 3-bath home situated on a quiet cul-de-sac. This 1978 built 2,194 sqft classic on a .21 acre lot offers beautiful farmland & ocean views from the master bdrm, living & dining rooms. So much light & space in the gorgeous living room anchored by a stunning floor to ceiling stone fireplace. The welcoming entrance takes you either upstairs to the principal rooms & beds or to the log cabin-themed family room, complete w/ rustic stone fireplace. Easy suite potential on the lower level which is rounded out w/ a 4th bed, 3pc bath & huge laundry room (kitchen to be?). The flat, sun-drenched backyard has recently been levelled & is ready for your design ideas. This home offers incredible potential as your next serene retreat, yet is walkable to shops, amenities & schools. Plus it’s an easy drive to YYJ, the ferries, Panorama Rec & Saan Pen Hospital. Bring your decor ideas...don't miss out on this amazing opportunity!
Location
Province BC
County Capital Regional District
Area Cs Saanichton
Direction Northwest
Rooms
Other Rooms Storage Shed
Basement Finished, Walk-Out Access, With Windows
Main Level Bedrooms 1
Kitchen 1
Interior
Interior Features Breakfast Nook, Dining Room, Storage
Heating Baseboard, Electric
Cooling None
Flooring Carpet, Linoleum, Vinyl
Fireplaces Number 2
Fireplaces Type Family Room, Living Room, Wood Burning
Fireplace 1
Window Features Aluminum Frames
Appliance F/S/W/D, Range Hood
Laundry In House
Exterior
Exterior Feature Balcony/Deck
Carport Spaces 1
View Y/N 1
View Valley, Ocean
Roof Type Asphalt Shingle
Parking Type Carport, Driveway
Total Parking Spaces 5
Building
Lot Description Cleared, Cul-de-sac, Family-Oriented Neighbourhood, Irregular Lot, Level, No Through Road, Recreation Nearby, Serviced, Shopping Nearby, Southern Exposure
Building Description Brick,Stucco, Ground Level Entry With Main Up
Faces Northwest
Foundation Poured Concrete
Sewer Sewer Connected
Water Municipal
Architectural Style West Coast
Additional Building Potential
Structure Type Brick,Stucco
Others
Tax ID 001-256-521
Ownership Freehold
Pets Description Aquariums, Birds, Caged Mammals, Cats, Dogs
Read Less Info
Want to know what your home might be worth? Contact us for a FREE valuation!

Our team is ready to help you sell your home for the highest possible price ASAP
Bought with RE/MAX Camosun







