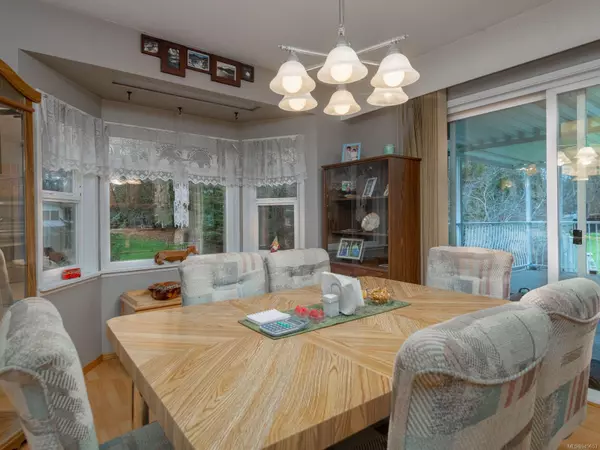$610,000
$659,000
7.4%For more information regarding the value of a property, please contact us for a free consultation.
3 Beds
1 Bath
1,689 SqFt
SOLD DATE : 06/14/2024
Key Details
Sold Price $610,000
Property Type Single Family Home
Sub Type Single Family Detached
Listing Status Sold
Purchase Type For Sale
Square Footage 1,689 sqft
Price per Sqft $361
MLS Listing ID 949653
Sold Date 06/14/24
Style Main Level Entry with Lower Level(s)
Bedrooms 3
Rental Info Unrestricted
Year Built 1980
Annual Tax Amount $2,280
Tax Year 2023
Lot Size 0.600 Acres
Acres 0.6
Property Description
Family home in Beaver Creek. This 1600+ sq ft, 3 bed home sits on a generous .60-acre lot with bubbling, salmon bearing creek running through. The main level enjoys abundant natural light and seamlessly transitions from the spacious living room to the kitchen with breakfast bar and stainless-steel appliances and dining room with bay window. A sliding door provides access to the large, covered deck, ideal for enjoying BBQs with family. The primary bed has a walk-in closet and its own access to the 4-pc main bath. A second bed and den round out the main floor. Downstairs offers a family room, third bed, the laundry room and a dry storage pantry. The yard is partially fenced and landscaped with an area for a firepit to roast marshmallows. There is plenty of room for gardens and kids to play, a double garage and two bay carport for lots of space for extra parking. With a newer septic, roof and vinyl windows, this lovely property could be yours. Measurements approx; verify if important.
Location
Province BC
County Alberni-clayoquot Regional District
Area Pa Alberni Valley
Zoning A1
Direction West
Rooms
Other Rooms Storage Shed
Basement Finished
Main Level Bedrooms 2
Kitchen 1
Interior
Interior Features Dining/Living Combo, Eating Area
Heating Baseboard, Natural Gas
Cooling None
Flooring Carpet, Laminate, Linoleum
Fireplaces Number 1
Fireplaces Type Gas
Fireplace 1
Window Features Insulated Windows
Appliance Dishwasher, F/S/W/D
Laundry In House
Exterior
Exterior Feature Balcony/Deck, Fencing: Full
Garage Spaces 2.0
Carport Spaces 1
Roof Type Membrane
Parking Type Attached, Carport, Garage Double
Total Parking Spaces 6
Building
Lot Description Irregular Lot, Landscaped, Park Setting
Building Description Frame Wood,Insulation: Ceiling,Insulation: Walls, Main Level Entry with Lower Level(s)
Faces West
Foundation Poured Concrete
Sewer Septic System
Water Regional/Improvement District
Structure Type Frame Wood,Insulation: Ceiling,Insulation: Walls
Others
Tax ID 004-128-354
Ownership Freehold
Pets Description Aquariums, Birds, Caged Mammals, Cats, Dogs
Read Less Info
Want to know what your home might be worth? Contact us for a FREE valuation!

Our team is ready to help you sell your home for the highest possible price ASAP
Bought with RE/MAX of Nanaimo - Dave Koszegi Group







