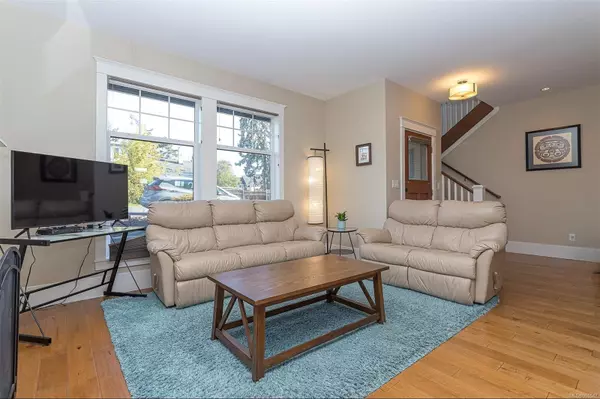$837,000
$835,000
0.2%For more information regarding the value of a property, please contact us for a free consultation.
3 Beds
3 Baths
1,620 SqFt
SOLD DATE : 06/14/2024
Key Details
Sold Price $837,000
Property Type Multi-Family
Sub Type Half Duplex
Listing Status Sold
Purchase Type For Sale
Square Footage 1,620 sqft
Price per Sqft $516
MLS Listing ID 960547
Sold Date 06/14/24
Style Duplex Side/Side
Bedrooms 3
Rental Info Unrestricted
Year Built 2014
Annual Tax Amount $3,186
Tax Year 2023
Lot Size 3,049 Sqft
Acres 0.07
Property Description
Experience the seamless blend of luxury and efficiency in this immaculate 2014-built duplex in the sought-after Saanichton Village, with NO STRATA FEES. This 3-bed, 3-bath home is a testament to quality craftsmanship, featuring granite countertops, engineered hardwood flooring, and heated travertine marble in the ensuite. The chef's kitchen, equipped with stainless steel appliances and a gas stove, opens into an inviting eating area that leads to a private, fully fenced backyard with a gas BBQ hook-up—perfect for entertaining. The living space is enhanced with oversized windows and custom millwork trims, creating a bright & welcoming atmosphere. A cozy gas fireplace adds to the home’s charm, while separate laundry and mechanical rooms provide practicality and convenience. This cost-effective home has an EnerGuide rating of 80. Additional features include a single garage and easy-care landscaping, with proximity to all necessary amenities and transit.
Location
Province BC
County Capital Regional District
Area Cs Saanichton
Direction North
Rooms
Basement Crawl Space, Full
Kitchen 1
Interior
Interior Features Closet Organizer, Dining/Living Combo, French Doors, Soaker Tub, Storage
Heating Baseboard, Electric, Natural Gas, Radiant Floor
Cooling None
Flooring Tile, Wood
Fireplaces Number 1
Fireplaces Type Gas, Living Room
Fireplace 1
Window Features Blinds,Insulated Windows,Screens,Vinyl Frames
Appliance F/S/W/D
Laundry In House
Exterior
Exterior Feature Balcony/Patio, Fenced, Low Maintenance Yard
Garage Spaces 1.0
Amenities Available Private Drive/Road
View Y/N 1
View Mountain(s)
Roof Type Fibreglass Shingle
Handicap Access Ground Level Main Floor
Parking Type Attached, Driveway, Garage
Total Parking Spaces 2
Building
Lot Description Central Location, Corner, Landscaped, Level, Pie Shaped Lot, Recreation Nearby, Shopping Nearby, Southern Exposure
Building Description Cement Fibre,Frame Wood,Insulation: Ceiling,Insulation: Walls,Wood, Duplex Side/Side
Faces North
Story 2
Foundation Poured Concrete
Sewer Sewer Connected
Water Municipal
Architectural Style Contemporary, West Coast
Structure Type Cement Fibre,Frame Wood,Insulation: Ceiling,Insulation: Walls,Wood
Others
Tax ID 029-225-221
Ownership Freehold/Strata
Pets Description Cats, Dogs
Read Less Info
Want to know what your home might be worth? Contact us for a FREE valuation!

Our team is ready to help you sell your home for the highest possible price ASAP
Bought with RE/MAX Camosun







