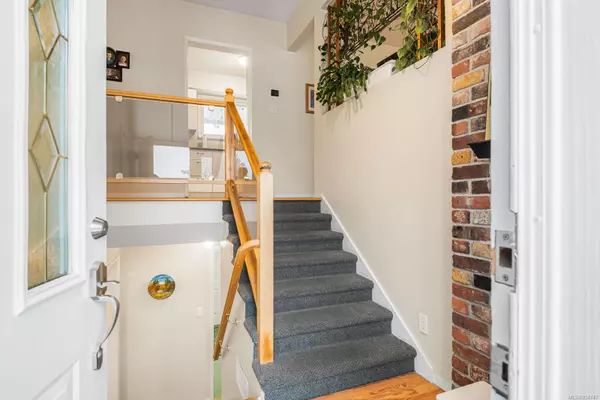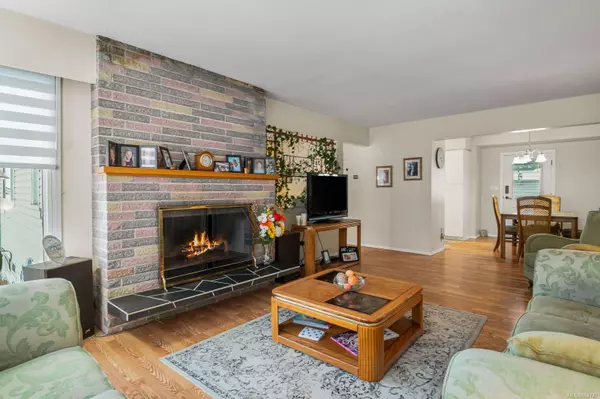$615,000
$649,999
5.4%For more information regarding the value of a property, please contact us for a free consultation.
5 Beds
2 Baths
2,387 SqFt
SOLD DATE : 06/14/2024
Key Details
Sold Price $615,000
Property Type Single Family Home
Sub Type Single Family Detached
Listing Status Sold
Purchase Type For Sale
Square Footage 2,387 sqft
Price per Sqft $257
MLS Listing ID 954747
Sold Date 06/14/24
Style Split Entry
Bedrooms 5
Rental Info Unrestricted
Year Built 1966
Annual Tax Amount $3,335
Tax Year 2023
Lot Size 7,840 Sqft
Acres 0.18
Property Description
Lovely 2300+ sq ft, 5-bedroom family home in South Port. The home features a spacious living room and bright kitchen with adjacent dining room with access to a large covered deck with hot tub, ideal for outdoor entertaining. Three bedrooms including the primary and a 4-pc bath complete the main floor. Downstairs is a fully finished basement offering more room to grow, including family room with an electric fireplace, 2 more bedrooms, storage room, 3 pc bath and laundry/utility. The fully fenced yard offers plenty of room for kids to run and play, plus garden boxes waiting for spring planting. A detached double garage/shop accessed by the alley plus room for boat or RV parking along with newer roof, furnace and hot water tank. This home is well situated in a family-oriented neighborhood close to Maquinna Elementary and a short walk to Maquinna trails and log train trail access. New AC & in ground sprinkler system. All measurements are approximate and must be verified if important.
Location
Province BC
County Port Alberni, City Of
Area Pa Port Alberni
Zoning R1
Direction West
Rooms
Basement Finished
Main Level Bedrooms 3
Kitchen 1
Interior
Heating Forced Air, Heat Pump, Natural Gas
Cooling Air Conditioning
Laundry In House
Exterior
Garage Spaces 2.0
Roof Type Asphalt Torch On
Parking Type Garage Double, RV Access/Parking
Total Parking Spaces 3
Building
Building Description Vinyl Siding, Split Entry
Faces West
Foundation Poured Concrete
Sewer Sewer Connected
Water Cooperative
Structure Type Vinyl Siding
Others
Tax ID 004-195-540
Ownership Freehold
Pets Description Aquariums, Birds, Caged Mammals, Cats, Dogs
Read Less Info
Want to know what your home might be worth? Contact us for a FREE valuation!

Our team is ready to help you sell your home for the highest possible price ASAP
Bought with Rennie & Associates Realty Ltd.







