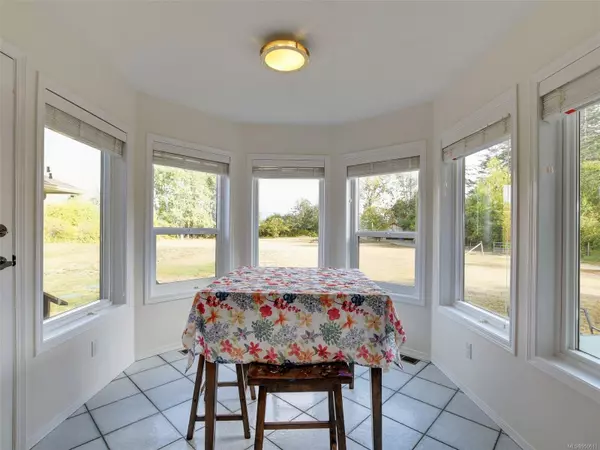$1,970,000
$2,295,000
14.2%For more information regarding the value of a property, please contact us for a free consultation.
6 Beds
6 Baths
4,297 SqFt
SOLD DATE : 06/14/2024
Key Details
Sold Price $1,970,000
Property Type Single Family Home
Sub Type Single Family Detached
Listing Status Sold
Purchase Type For Sale
Square Footage 4,297 sqft
Price per Sqft $458
MLS Listing ID 950613
Sold Date 06/14/24
Style Main Level Entry with Upper Level(s)
Bedrooms 6
Rental Info Unrestricted
Year Built 1989
Annual Tax Amount $8,822
Tax Year 2023
Lot Size 2.000 Acres
Acres 2.0
Property Description
CUSTOM BUILT HOME ON AN ACREAGE-W/LEGAL SUITE. Quality built home in Central Saanich will meet the needs of multi-generational family. Situated on 2-acre lot on a quiet street, this custom-designed family home has 4 beds, a den, 4 baths, plus a studio suite w/kitchenette on the main. Upstairs, the expansive primary bedroom boasts a secluded seating area, a balcony w/sweeping panoramic views, & 5 pcs ensuite w/deep soaking tub & heated floors. Recent improvements include new heat pump/AC, windows, septic system, NG hookup. Added in 2019-beautiful 2 bedroom independent suite w/open-concept floor plan accentuated by 9-foot ceilings, maple hardwood flooring, gas fireplace, & kitchen w/quartz counters, SS appliances, & pantry. Main bedroom in suite offers luxurious ensuite resembling a spa retreat. French doors connect to a secluded rear patio, providing an inviting space to relish the beauty of the property. Flat acreage w/usable land encompasses ample parking & workshop w/lots of storage.
Location
Province BC
County Capital Regional District
Area Cs Keating
Direction South
Rooms
Other Rooms Storage Shed, Workshop
Basement Crawl Space
Main Level Bedrooms 2
Kitchen 3
Interior
Interior Features Breakfast Nook, Dining Room, Eating Area, French Doors, Soaker Tub
Heating Baseboard, Electric, Forced Air, Heat Pump, Natural Gas, Wood
Cooling Air Conditioning, HVAC
Flooring Carpet, Hardwood, Laminate, Tile
Fireplaces Number 3
Fireplaces Type Family Room, Gas, Living Room, Wood Burning, Other
Equipment Central Vacuum, Electric Garage Door Opener
Fireplace 1
Window Features Blinds,Vinyl Frames
Appliance Dishwasher, F/S/W/D, Microwave
Laundry In House
Exterior
Exterior Feature Balcony/Patio, Fencing: Partial
Garage Spaces 1.0
Utilities Available Cable To Lot, Compost, Electricity To Lot, Garbage, Natural Gas To Lot, Phone To Lot, Recycling
View Y/N 1
View Valley
Roof Type Asphalt Shingle
Handicap Access Ground Level Main Floor, Primary Bedroom on Main
Parking Type Additional, Driveway, Garage, RV Access/Parking
Total Parking Spaces 6
Building
Lot Description Acreage, Cleared, Easy Access, Level, Private, Rectangular Lot, Serviced, In Wooded Area
Building Description Frame Wood,Stucco, Main Level Entry with Upper Level(s)
Faces South
Foundation Poured Concrete
Sewer Septic System
Water Municipal
Architectural Style West Coast
Additional Building Exists
Structure Type Frame Wood,Stucco
Others
Tax ID 007-641-842
Ownership Freehold
Acceptable Financing Purchaser To Finance
Listing Terms Purchaser To Finance
Pets Description Aquariums, Birds, Caged Mammals, Cats, Dogs
Read Less Info
Want to know what your home might be worth? Contact us for a FREE valuation!

Our team is ready to help you sell your home for the highest possible price ASAP
Bought with Macdonald Realty Ltd. (Sid)







