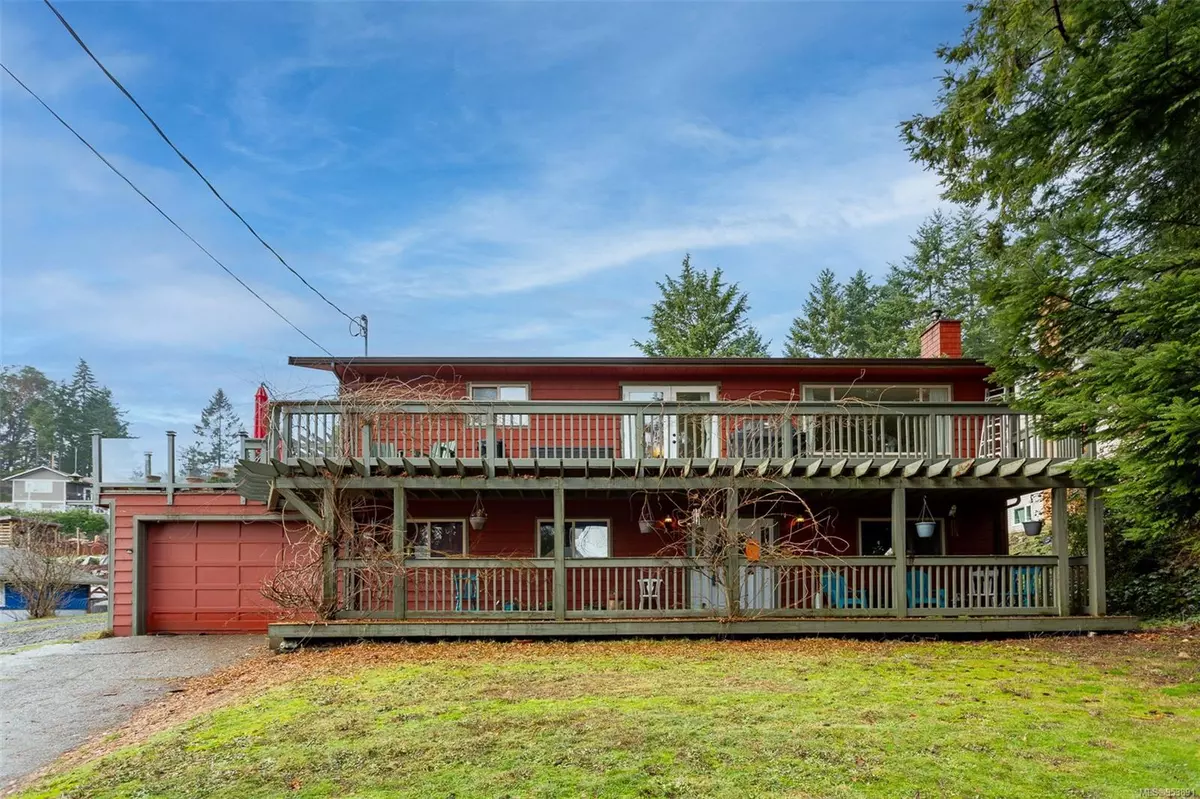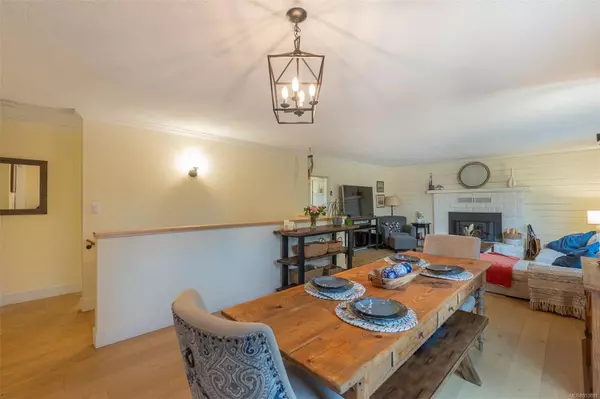$975,000
$1,000,000
2.5%For more information regarding the value of a property, please contact us for a free consultation.
5 Beds
3 Baths
2,798 SqFt
SOLD DATE : 06/17/2024
Key Details
Sold Price $975,000
Property Type Single Family Home
Sub Type Single Family Detached
Listing Status Sold
Purchase Type For Sale
Square Footage 2,798 sqft
Price per Sqft $348
MLS Listing ID 953891
Sold Date 06/17/24
Style Ground Level Entry With Main Up
Bedrooms 5
Rental Info Unrestricted
Year Built 1980
Annual Tax Amount $4,223
Tax Year 2023
Lot Size 0.380 Acres
Acres 0.38
Property Description
Impressive and expansive water-view home with numerous upgrades. This stunning residence features an upstairs 3-bed/2-bath, a downstairs 2-bed/1-bath suite with private entry of the same size, a double car garage, large lot and easy beach access just across the road. Real hardwood flooring spans throughout both floors, recently renovated upstairs kitchen w/ new cabinets, matching open-concept shelving, butcher block counters, new appliances and large island. The downstairs kitchen has also been upgraded with matching cupboards from upstairs. New lighting fixtures, upgraded electrical and plumbing, fresh paint, this home is move in ready. Parking for six cars deer grade fencing and newly planted trees along the retaining wall for added privacy. Expansive sundecks on both levels offering stunning views and a perfect place to relax and enjoy the surrounding ocean. Great location on a very quiet road connected to Bamberton Beach, close to all amenities and world famous Brentwood College.
Location
Province BC
County Capital Regional District
Area Ml Mill Bay
Direction East
Rooms
Basement Finished, Walk-Out Access
Main Level Bedrooms 3
Kitchen 2
Interior
Interior Features Eating Area
Heating Baseboard, Electric, Wood
Cooling None
Flooring Hardwood, Linoleum, Tile
Fireplaces Number 2
Fireplaces Type Insert, Living Room, Wood Burning
Fireplace 1
Appliance Dishwasher, F/S/W/D
Laundry In House
Exterior
Exterior Feature Balcony/Patio
Garage Spaces 1.0
View Y/N 1
View City, Mountain(s), Ocean
Roof Type Asphalt Shingle
Parking Type Driveway, Garage
Total Parking Spaces 6
Building
Lot Description Rectangular Lot
Building Description Insulation: Ceiling,Insulation: Walls,Wood, Ground Level Entry With Main Up
Faces East
Foundation Poured Concrete
Sewer Septic System
Water Cooperative
Additional Building Exists
Structure Type Insulation: Ceiling,Insulation: Walls,Wood
Others
Tax ID 001-195-077
Ownership Freehold
Pets Description Aquariums, Birds, Caged Mammals, Cats, Dogs
Read Less Info
Want to know what your home might be worth? Contact us for a FREE valuation!

Our team is ready to help you sell your home for the highest possible price ASAP
Bought with RE/MAX Island Properties







