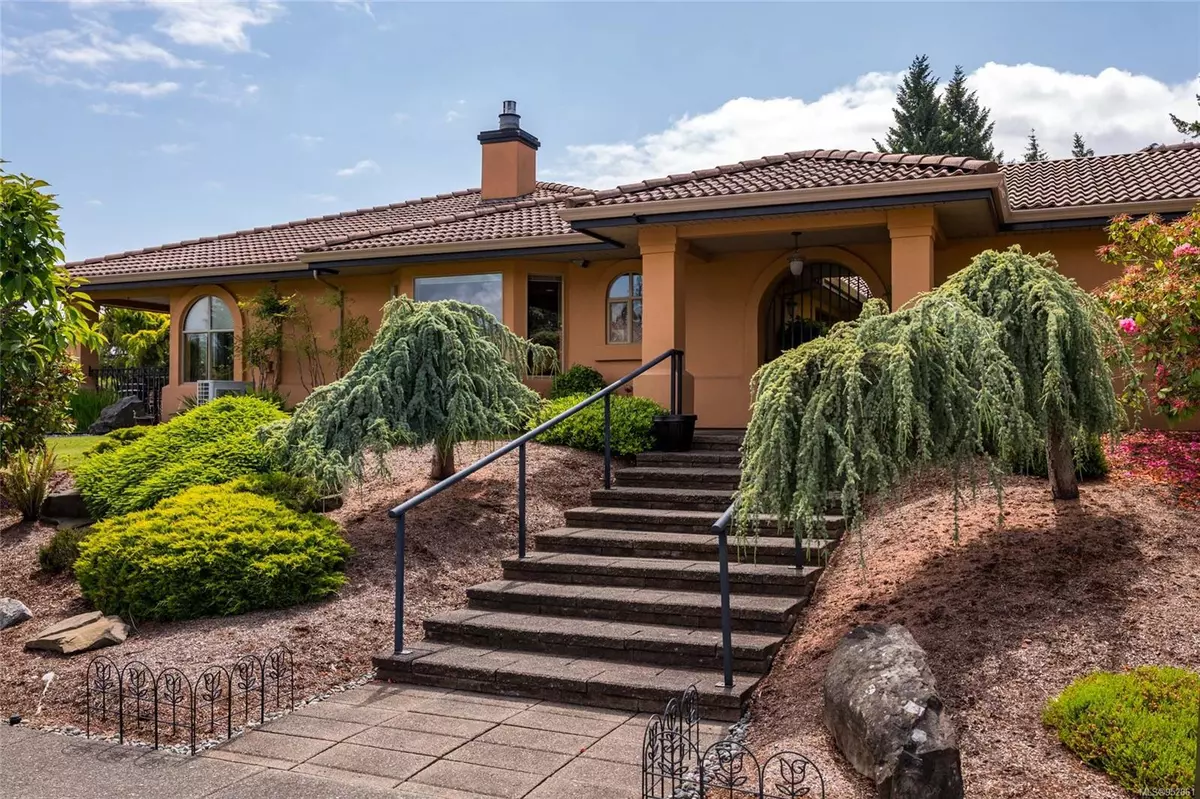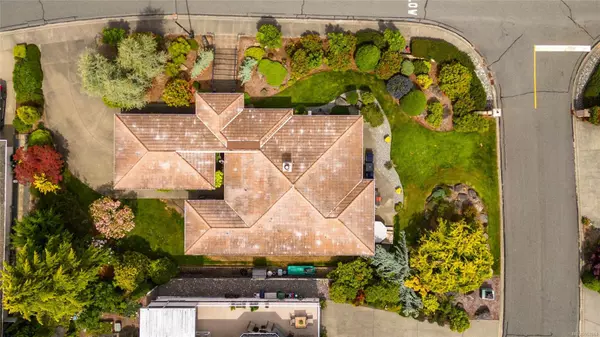$895,000
$950,000
5.8%For more information regarding the value of a property, please contact us for a free consultation.
3 Beds
2 Baths
1,761 SqFt
SOLD DATE : 06/17/2024
Key Details
Sold Price $895,000
Property Type Single Family Home
Sub Type Single Family Detached
Listing Status Sold
Purchase Type For Sale
Square Footage 1,761 sqft
Price per Sqft $508
Subdivision Arbutus Ridge
MLS Listing ID 952861
Sold Date 06/17/24
Style Rancher
Bedrooms 3
HOA Fees $482/mo
Rental Info Unrestricted
Year Built 1993
Annual Tax Amount $4,315
Tax Year 2023
Lot Size 0.270 Acres
Acres 0.27
Property Description
Gorgeous California style rancher with ocean view featuring 1761sqft, 3 beds, 2 baths & an oversized semi-detached double garage w/workshop space. Sitting proudly on a 0.27 acre property that has been thoughtfully landscaped & matched with a covered courtyard entry, this home is nothing short of gorgeous. The interior offers radiant floor heat + heat pump, a spacious eat-in kitchen & a beautiful living & dining area with ocean views, gas fireplace & patio access. The inviting primary suite has ample closet space, 5pc ensuite & access to the patio with a hot tub to relax in. A handy den/guest bed plus an additional guest suite down the hall completes this home. This highly sought after 55+ gated seaside community with outstanding amenities even borders a golf course. With a number of social clubs, seasonal pool, hot tub, oceanfront walking trails, workshop, craft room, gym, tennis court & more, this style of living & community offers it all, they even have RV/boat storage available.
Location
Province BC
County Cowichan Valley Regional District
Area Ml Cobble Hill
Zoning CD1
Direction Northwest
Rooms
Other Rooms Workshop
Basement None
Main Level Bedrooms 3
Kitchen 1
Interior
Interior Features Controlled Entry, Dining Room, Dining/Living Combo, Eating Area, French Doors, Soaker Tub
Heating Electric, Heat Pump, Radiant Floor
Cooling Air Conditioning, Wall Unit(s)
Flooring Mixed
Fireplaces Number 2
Fireplaces Type Electric, Gas, Living Room, Other
Equipment Central Vacuum, Electric Garage Door Opener
Fireplace 1
Window Features Aluminum Frames,Insulated Windows
Appliance Dishwasher, F/S/W/D, Hot Tub
Laundry In House
Exterior
Exterior Feature Balcony/Patio, Fencing: Partial, Garden, Sprinkler System
Garage Spaces 2.0
Utilities Available Cable To Lot, Compost, Electricity To Lot, Garbage, Natural Gas To Lot, Recycling, Underground Utilities
Amenities Available Clubhouse, Common Area, Fitness Centre, Meeting Room, Pool, Pool: Outdoor, Private Drive/Road, Recreation Facilities, Recreation Room, Secured Entry, Security System, Spa/Hot Tub, Tennis Court(s), Workshop Area
View Y/N 1
View Mountain(s), Ocean
Roof Type Tile
Handicap Access Accessible Entrance, Ground Level Main Floor, No Step Entrance, Primary Bedroom on Main, Wheelchair Friendly
Parking Type Attached, Detached, Driveway, Garage Double, Open
Total Parking Spaces 4
Building
Lot Description Adult-Oriented Neighbourhood, Central Location, Corner, Easy Access, Gated Community, Irrigation Sprinkler(s), Landscaped, Level, Marina Nearby, Near Golf Course, On Golf Course, Private, Quiet Area, Recreation Nearby, Serviced, Shopping Nearby, Sidewalk, Southern Exposure
Building Description Frame Wood,Insulation All,Insulation: Ceiling,Insulation: Walls,Stucco, Rancher
Faces Northwest
Foundation Poured Concrete, Slab
Sewer Sewer Connected
Water Regional/Improvement District
Architectural Style California
Additional Building None
Structure Type Frame Wood,Insulation All,Insulation: Ceiling,Insulation: Walls,Stucco
Others
Restrictions Building Scheme,Easement/Right of Way,Restrictive Covenants
Tax ID 014-262-576
Ownership Freehold/Strata
Pets Description Aquariums, Birds, Caged Mammals, Cats, Dogs, Number Limit
Read Less Info
Want to know what your home might be worth? Contact us for a FREE valuation!

Our team is ready to help you sell your home for the highest possible price ASAP
Bought with Royal LePage Nanaimo Realty LD







