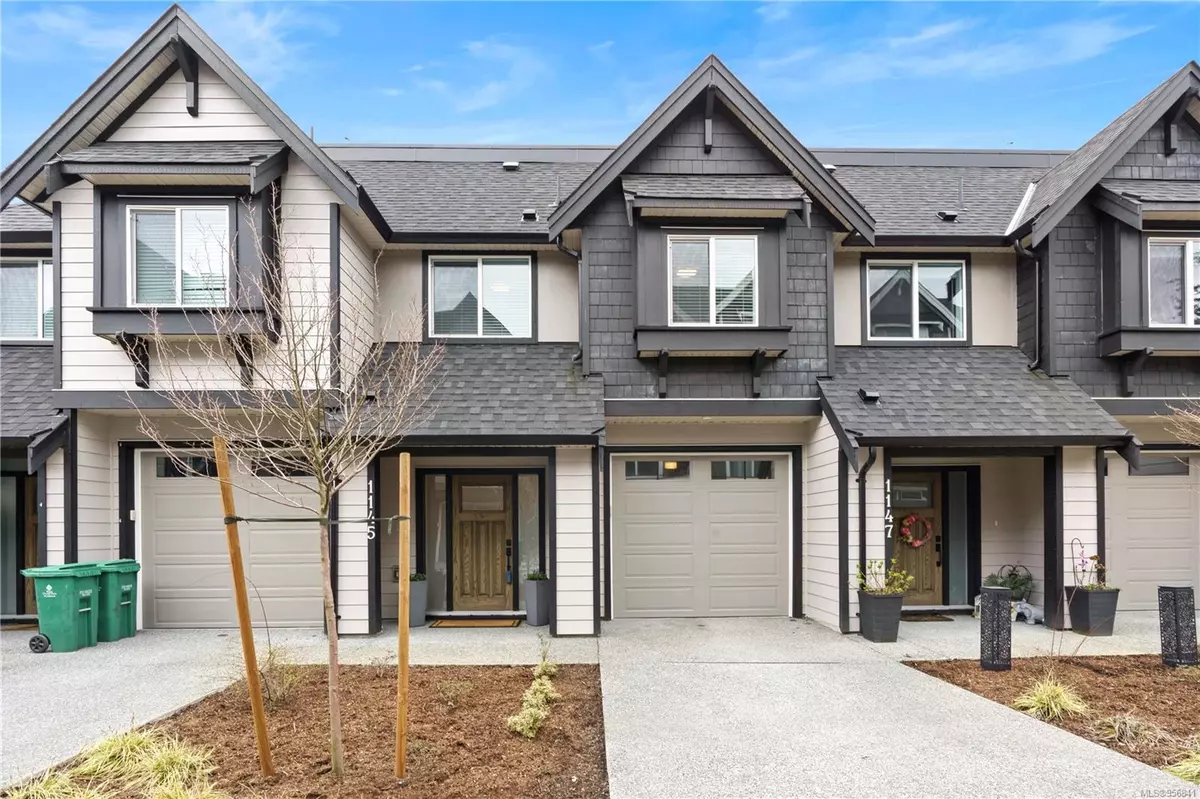$805,000
$814,900
1.2%For more information regarding the value of a property, please contact us for a free consultation.
3 Beds
3 Baths
1,486 SqFt
SOLD DATE : 06/17/2024
Key Details
Sold Price $805,000
Property Type Townhouse
Sub Type Row/Townhouse
Listing Status Sold
Purchase Type For Sale
Square Footage 1,486 sqft
Price per Sqft $541
MLS Listing ID 956841
Sold Date 06/17/24
Style Main Level Entry with Upper Level(s)
Bedrooms 3
HOA Fees $280/mo
Rental Info Some Rentals
Year Built 2021
Annual Tax Amount $2,770
Tax Year 2023
Lot Size 1,306 Sqft
Acres 0.03
Property Description
Embrace luxurious mountain living in this immaculate 3-bedroom townhouse on beautiful Bear Mountain. Boasting panoramic mountain views, this modern home offers the perfect blend of tranquillity and convenience.
Step inside to discover a spacious, light-filled interior with updated features throughout. The sleek kitchen is complete with stainless steel appliances, quartz countertops, and ample storage space. The open-concept living area is ideal for entertaining or relaxing with loved ones after a long day. With three bedrooms, there's plenty of space for the whole family to spread out and unwind. Enjoy your morning coffee on the patio overlooking the stunning mountain views, or cozy up by the fireplace on chilly evenings. Built just a few years ago, this townhouse exudes contemporary elegance and has been meticulously maintained. Take advantage of the attached garage for convenient parking and storage.
Location
Province BC
County Capital Regional District
Area La Bear Mountain
Direction Northeast
Rooms
Basement None
Kitchen 1
Interior
Interior Features Breakfast Nook, Closet Organizer, Dining/Living Combo, Eating Area
Heating Baseboard, Electric, Heat Pump
Cooling Air Conditioning
Fireplaces Number 1
Fireplaces Type Electric, Living Room
Fireplace 1
Appliance Dishwasher, Dryer, F/S/W/D, Microwave, Oven/Range Gas, Range Hood, Refrigerator, Washer
Laundry In Unit
Exterior
Exterior Feature Fenced, Low Maintenance Yard
Garage Spaces 1.0
View Y/N 1
View City, Mountain(s)
Roof Type Asphalt Shingle
Handicap Access Accessible Entrance
Parking Type Driveway, Garage
Total Parking Spaces 2
Building
Lot Description Near Golf Course, Southern Exposure
Building Description Cement Fibre,Frame Wood,Insulation: Walls, Main Level Entry with Upper Level(s)
Faces Northeast
Story 2
Foundation Slab
Sewer Sewer Connected
Water Municipal
Structure Type Cement Fibre,Frame Wood,Insulation: Walls
Others
HOA Fee Include Garbage Removal,Insurance,Maintenance Grounds,Property Management,Recycling,Sewer,Water
Tax ID 031-565-069
Ownership Freehold/Strata
Acceptable Financing Purchaser To Finance
Listing Terms Purchaser To Finance
Pets Description Aquariums, Birds, Cats, Dogs, Number Limit
Read Less Info
Want to know what your home might be worth? Contact us for a FREE valuation!

Our team is ready to help you sell your home for the highest possible price ASAP
Bought with RE/MAX Camosun







