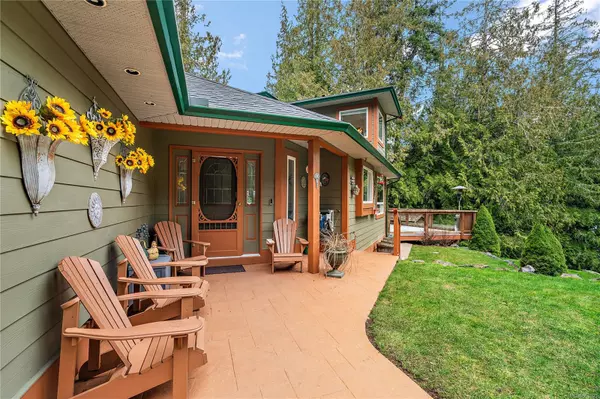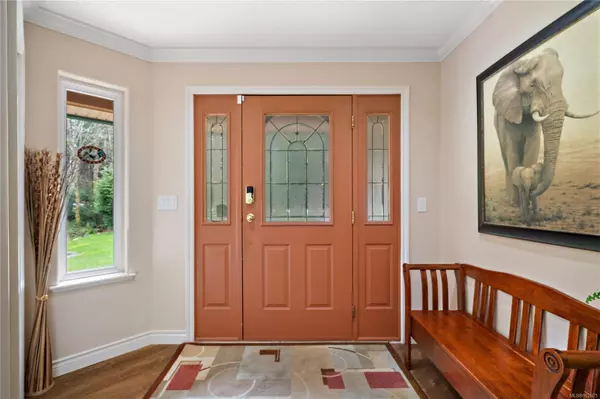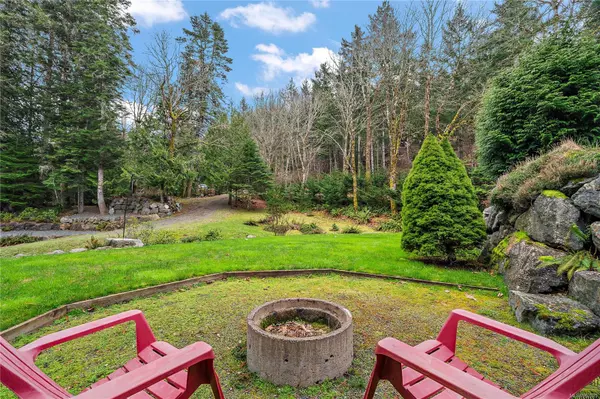$1,350,000
$1,399,000
3.5%For more information regarding the value of a property, please contact us for a free consultation.
3 Beds
2 Baths
2,085 SqFt
SOLD DATE : 06/18/2024
Key Details
Sold Price $1,350,000
Property Type Single Family Home
Sub Type Single Family Detached
Listing Status Sold
Purchase Type For Sale
Square Footage 2,085 sqft
Price per Sqft $647
MLS Listing ID 962025
Sold Date 06/18/24
Style Main Level Entry with Lower/Upper Lvl(s)
Bedrooms 3
Rental Info Unrestricted
Year Built 2004
Annual Tax Amount $4,620
Tax Year 2023
Lot Size 1.550 Acres
Acres 1.55
Property Description
*OPEN HOUSE CANCELLED* Impeccably maintained, very private, landscaped Metchosin country estate. New kitchen, appliances, roof & paint. The property features: expansive private deck with covered hot tub, double-car garage with epoxy floors, radiant in-floor heat powered by heat pump, Quonset hut, 2 driveways and deer-proofed garden. The home is on well & septic both of which are in excellent working order and have been maintained by the owner who is a retired plumber. This manageable 1.55 acre estate gives you all the benefits of country living while still being only 15 mins from big box store convenience. The 3 bed 2 bath 2,085sf home was custom built for the current owner in 2004. The entry way opens up to an open concept kitchen and dining room with a sunken living room and large partially covered deck. There are 2 beds, 1 bath and laundry room on the main floor. The impressive primary is on its own floor overlooking private forest. Welcome to your private Metchosin Oasis!
Location
Province BC
County Capital Regional District
Area Me Kangaroo
Zoning RR2
Direction South
Rooms
Basement Crawl Space, Walk-Out Access
Main Level Bedrooms 2
Kitchen 1
Interior
Heating Heat Pump, Propane, Radiant Floor
Cooling None
Fireplaces Number 1
Fireplaces Type Gas
Fireplace 1
Laundry In House
Exterior
Garage Spaces 3.0
Roof Type Asphalt Shingle
Parking Type Attached, Detached, Driveway, Garage, Garage Double, RV Access/Parking
Total Parking Spaces 20
Building
Lot Description Acreage, Landscaped, Marina Nearby, Near Golf Course, Private, Quiet Area, Recreation Nearby, Rural Setting, Southern Exposure
Building Description Cement Fibre, Main Level Entry with Lower/Upper Lvl(s)
Faces South
Foundation Poured Concrete
Sewer Septic System
Water Well: Drilled
Structure Type Cement Fibre
Others
Tax ID 001-015-702
Ownership Freehold
Pets Description Aquariums, Birds, Caged Mammals, Cats, Dogs
Read Less Info
Want to know what your home might be worth? Contact us for a FREE valuation!

Our team is ready to help you sell your home for the highest possible price ASAP
Bought with Newport Realty Ltd.







