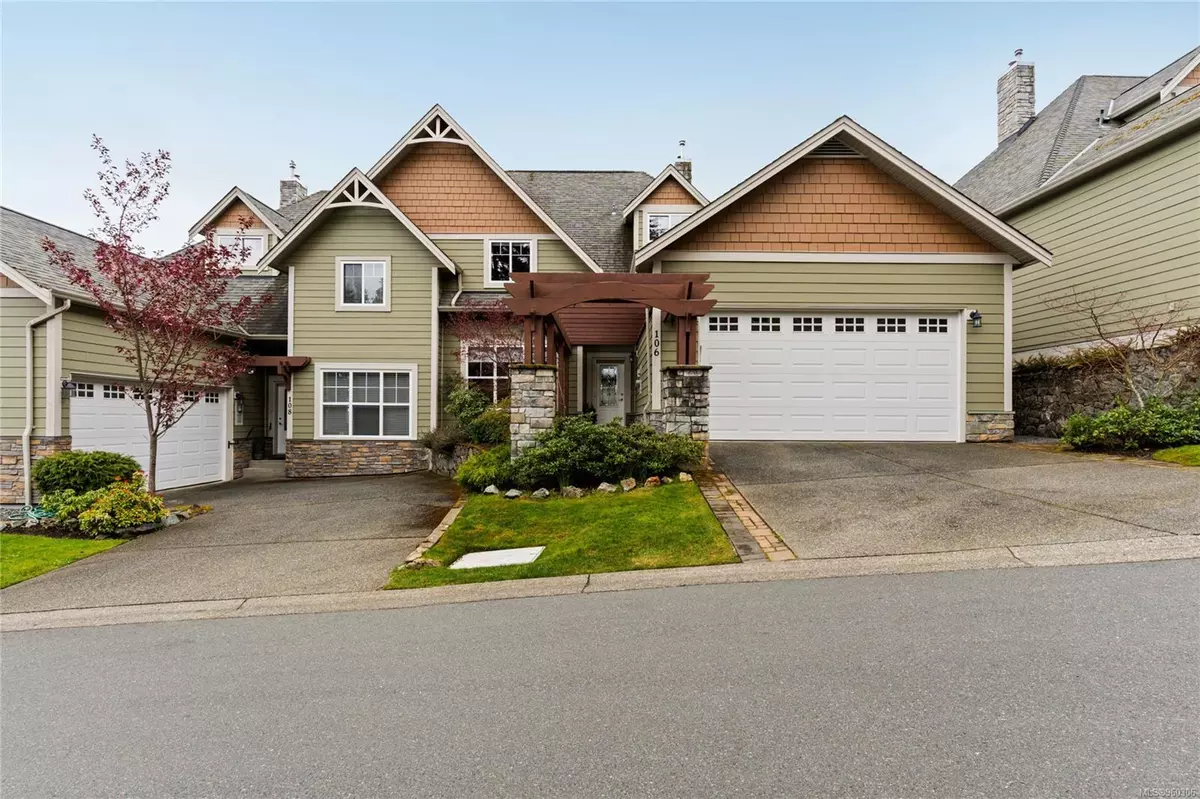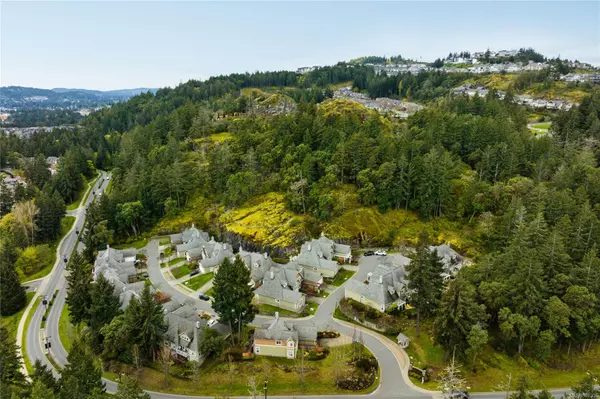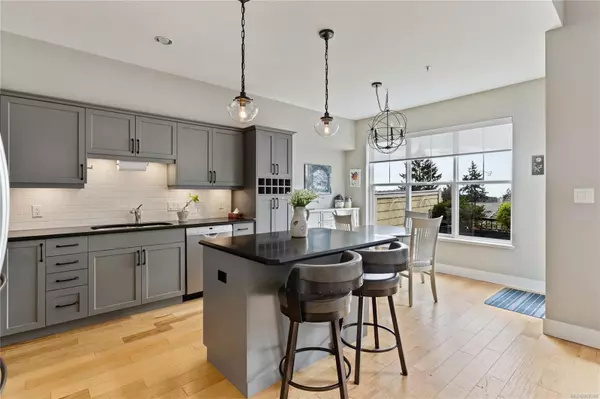$995,000
$999,900
0.5%For more information regarding the value of a property, please contact us for a free consultation.
3 Beds
3 Baths
2,294 SqFt
SOLD DATE : 06/18/2024
Key Details
Sold Price $995,000
Property Type Townhouse
Sub Type Row/Townhouse
Listing Status Sold
Purchase Type For Sale
Square Footage 2,294 sqft
Price per Sqft $433
MLS Listing ID 960306
Sold Date 06/18/24
Style Main Level Entry with Upper Level(s)
Bedrooms 3
HOA Fees $653/mo
Rental Info Unrestricted
Year Built 2004
Annual Tax Amount $3,741
Tax Year 2023
Lot Size 2,613 Sqft
Acres 0.06
Property Description
Welcome to #106-945 Bear Mountain Pkwy, situated in Skyline Park Estates on a quiet cul-de-sac, in the sought-after community of Bear Mountain. This well maintained & updated 3-bed & 3-bath home has over 2200 sq ft of living space and soaring 28' foot vaulted ceilings, drenched in tons of natural light. The main level features a gourmet kitchen w/ SS appliances, ample island & eating area adjacent to the cozy living room w/ gas fireplace as well as an office/den area. Just outside of the kitchen is a southern facing patio & garden. Primary bedroom is situated on the main floor w/ a spacious walk-thru closet & ensuite bathroom. The upstairs features 2 guest bedrooms & a large additional loft area, overlooking the main floor. Heat pump w/ forced air was added to allow air conditioning during the warmer months. This home’s location is perfect as you are just minutes from tons of amazing amenities on Bear Mountain, like golf courses, parks, hikes & trails and coffee shops, restaurants etc.
Location
Province BC
County Capital Regional District
Area La Bear Mountain
Direction North
Rooms
Basement None
Main Level Bedrooms 1
Kitchen 1
Interior
Interior Features Closet Organizer, Dining/Living Combo, Soaker Tub, Storage, Vaulted Ceiling(s)
Heating Electric, Forced Air, Heat Pump, Natural Gas
Cooling Central Air
Flooring Carpet, Hardwood, Laminate, Tile, Wood
Fireplaces Number 1
Fireplaces Type Gas, Living Room
Equipment Central Vacuum
Fireplace 1
Window Features Vinyl Frames
Appliance Dishwasher, Dryer, Microwave, Oven/Range Gas, Range Hood, Refrigerator, Washer
Laundry In Unit
Exterior
Exterior Feature Balcony/Patio, Fencing: Partial, Low Maintenance Yard
Garage Spaces 2.0
View Y/N 1
View Mountain(s)
Roof Type Fibreglass Shingle
Handicap Access Primary Bedroom on Main
Parking Type Driveway, Garage Double
Total Parking Spaces 3
Building
Lot Description Irregular Lot
Building Description Cement Fibre,Insulation: Walls, Main Level Entry with Upper Level(s)
Faces North
Story 2
Foundation Poured Concrete
Sewer Sewer To Lot
Water Municipal
Architectural Style West Coast
Structure Type Cement Fibre,Insulation: Walls
Others
HOA Fee Include Garbage Removal,Insurance,Maintenance Grounds,Property Management
Restrictions Building Scheme
Tax ID 026-022-915
Ownership Freehold/Strata
Pets Description Cats, Dogs
Read Less Info
Want to know what your home might be worth? Contact us for a FREE valuation!

Our team is ready to help you sell your home for the highest possible price ASAP
Bought with Pemberton Holmes Ltd. - Oak Bay







