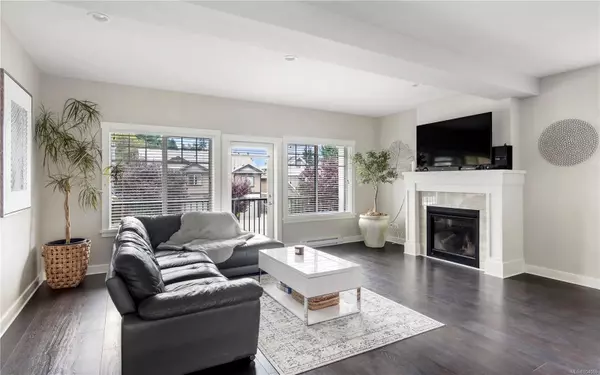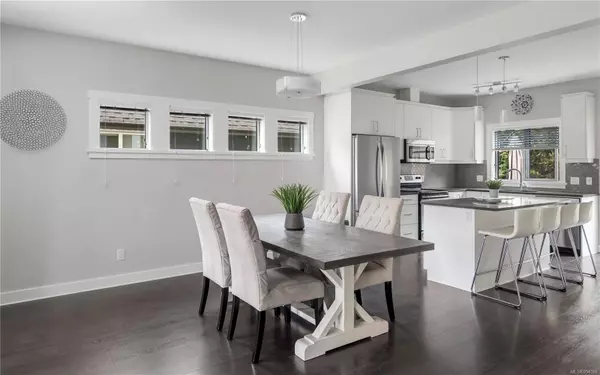$970,000
$989,000
1.9%For more information regarding the value of a property, please contact us for a free consultation.
4 Beds
3 Baths
2,275 SqFt
SOLD DATE : 06/19/2024
Key Details
Sold Price $970,000
Property Type Single Family Home
Sub Type Single Family Detached
Listing Status Sold
Purchase Type For Sale
Square Footage 2,275 sqft
Price per Sqft $426
MLS Listing ID 954566
Sold Date 06/19/24
Style Main Level Entry with Upper Level(s)
Bedrooms 4
Rental Info Unrestricted
Year Built 2015
Annual Tax Amount $3,851
Tax Year 2023
Lot Size 2,613 Sqft
Acres 0.06
Property Description
Your perfect family home awaits, where every detail is designed for comfort & convenience. The expansive open layout offers a sleek kitchen with quartz countertops & stainless steel appliances, a cozy gas fireplace & a versatile 4th bedroom/den with scenic views. Create lasting memories in the serene backyard oasis, perfect for alfresco dining with a gas BBQ outlet. Upstairs, unwind in the tranquility of three spacious bedrooms, including a luxurious primary suite with a sizable walk-in closet & spa-like ensuite. Below, discover the practicality of ample storage, a spacious garage & a rec room that offers endless possibilities! Located in the family-friendly Katie's Pond community, close to all Westshore amenities & Happy Valley Elementary School.
Location
Province BC
County Capital Regional District
Area La Happy Valley
Direction South
Rooms
Basement Partially Finished
Main Level Bedrooms 1
Kitchen 1
Interior
Interior Features Closet Organizer, Dining/Living Combo
Heating Baseboard, Electric, Natural Gas, Other
Cooling None
Flooring Carpet, Laminate, Linoleum
Fireplaces Number 1
Fireplaces Type Gas, Living Room
Equipment Central Vacuum Roughed-In
Fireplace 1
Window Features Vinyl Frames
Appliance Dishwasher, F/S/W/D
Laundry In House
Exterior
Exterior Feature Balcony/Patio, Fencing: Partial
Garage Spaces 2.0
Roof Type Fibreglass Shingle
Handicap Access Ground Level Main Floor
Parking Type Attached, Garage Double
Total Parking Spaces 4
Building
Lot Description Rectangular Lot
Building Description Cement Fibre,Frame Wood,Other, Main Level Entry with Upper Level(s)
Faces South
Foundation Poured Concrete
Sewer Sewer To Lot
Water Municipal
Structure Type Cement Fibre,Frame Wood,Other
Others
Tax ID 029-631-351
Ownership Freehold
Pets Description Aquariums, Birds, Caged Mammals, Cats, Dogs
Read Less Info
Want to know what your home might be worth? Contact us for a FREE valuation!

Our team is ready to help you sell your home for the highest possible price ASAP
Bought with Royal LePage Coast Capital - Sooke







