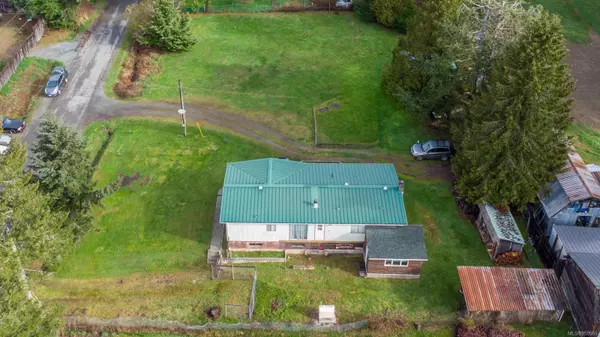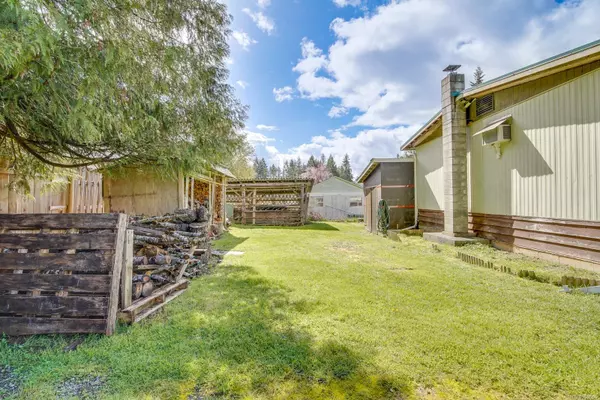$420,000
$449,000
6.5%For more information regarding the value of a property, please contact us for a free consultation.
3 Beds
2 Baths
1,152 SqFt
SOLD DATE : 06/20/2024
Key Details
Sold Price $420,000
Property Type Single Family Home
Sub Type Single Family Detached
Listing Status Sold
Purchase Type For Sale
Square Footage 1,152 sqft
Price per Sqft $364
MLS Listing ID 959565
Sold Date 06/20/24
Style Main Level Entry with Lower Level(s)
Bedrooms 3
Rental Info Unrestricted
Year Built 1974
Annual Tax Amount $1,884
Tax Year 2023
Lot Size 0.520 Acres
Acres 0.52
Lot Dimensions 180 x 126
Property Description
This country mobile home boasts 3 bedrooms and 2 bathrooms with a basement! The spacious primary bedroom has a walk-in closet and ensuite bathroom for added convenience. The full basement, accessible from both inside and outside, offers many possibilities with its layout, including a workshop and ample storage space that could transform into a cozy living space. With a metal roof already in place, this home is ready for your cosmetic updates to truly make it your own. Situated on a generous partially fenced 0.52 acre lot, this property offers plenty of space to roam and enjoy the tranquility of rural living. The lot features gorgeous mountain views, a shop and various outbuildings, providing even more storage and potential for your hobbies or projects. Don’t miss out on this opportunity to embrace country living, only 10 minutes from city center and with so much potential.
Location
Province BC
County Alberni-clayoquot Regional District
Area Pa Alberni Valley
Zoning R2 Two Family Residential
Direction Southwest
Rooms
Other Rooms Storage Shed
Basement Full, Partially Finished
Main Level Bedrooms 3
Kitchen 1
Interior
Interior Features Breakfast Nook, Dining Room, Eating Area, Storage, Workshop
Heating Forced Air, Oil, Wood
Cooling None
Flooring Carpet, Linoleum, Mixed
Fireplaces Number 1
Fireplaces Type Wood Stove
Fireplace 1
Window Features Insulated Windows
Appliance F/S/W/D
Laundry In House
Exterior
Exterior Feature Fencing: Partial, Garden, Low Maintenance Yard
Utilities Available Cable Available, Electricity To Lot, Phone Available
View Y/N 1
View Mountain(s)
Roof Type Metal
Handicap Access Primary Bedroom on Main
Parking Type Driveway, RV Access/Parking
Total Parking Spaces 4
Building
Lot Description Easy Access, Level, No Through Road, Quiet Area, Rectangular Lot, Rural Setting, Serviced
Building Description Aluminum Siding, Main Level Entry with Lower Level(s)
Faces Southwest
Foundation Poured Concrete
Sewer Septic System
Water Regional/Improvement District
Structure Type Aluminum Siding
Others
Tax ID 023-804-874
Ownership Freehold
Pets Description Aquariums, Birds, Caged Mammals, Cats, Dogs
Read Less Info
Want to know what your home might be worth? Contact us for a FREE valuation!

Our team is ready to help you sell your home for the highest possible price ASAP
Bought with Royal LePage Pacific Rim Realty - The Fenton Group







