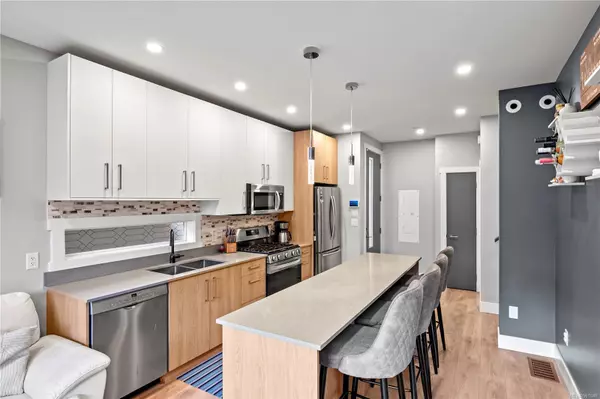$710,000
$714,900
0.7%For more information regarding the value of a property, please contact us for a free consultation.
3 Beds
3 Baths
1,400 SqFt
SOLD DATE : 06/20/2024
Key Details
Sold Price $710,000
Property Type Townhouse
Sub Type Row/Townhouse
Listing Status Sold
Purchase Type For Sale
Square Footage 1,400 sqft
Price per Sqft $507
Subdivision The Piano
MLS Listing ID 961048
Sold Date 06/20/24
Style Main Level Entry with Upper Level(s)
Bedrooms 3
HOA Fees $342/mo
Rental Info Unrestricted
Year Built 2018
Annual Tax Amount $2,743
Tax Year 2023
Property Description
OPEN HOUSE CANCELLED. Welcome to The Piano! This stunning 3-bed, 2.5-bath corner unit townhome offers quartz countertops, designer lighting, and stainless steel appliances. Its energy efficiency features, including an ICF insulated concrete foundation, thermal vinyl windows, heat pump, and gas furnace, ensure low hydro bills year-round. Enjoy comfort in the spacious bedrooms, with a luxurious master suite on the entire top floor featuring a walk-in closet, walk-in shower in the ensuite with heated flooring and a large private sundeck engineered for a hot tub. The 5’9” basement offers ample storage or a use it as a play area, while the concrete patio and fenced yard are perfect for outdoor activities. Freshly painted through out with new gas stove, dishwasher and microwave This unit includes 2 parking spots and the balance of a 2-5-10 warranty. No pet, age or rental restrictions and conveniently located near an elementary school and all amenities.
Location
Province BC
County Capital Regional District
Area La Happy Valley
Direction East
Rooms
Basement Crawl Space, Not Full Height, Unfinished
Kitchen 1
Interior
Heating Electric, Forced Air, Heat Pump, Natural Gas
Cooling Air Conditioning
Flooring Carpet, Laminate
Fireplaces Number 1
Fireplaces Type Electric, Living Room
Fireplace 1
Window Features Insulated Windows
Appliance Dishwasher, Dryer, F/S/W/D, Microwave
Laundry In Unit
Exterior
Exterior Feature Balcony/Patio, Fencing: Full
Utilities Available Cable To Lot, Garbage, Underground Utilities
Amenities Available Street Lighting
Roof Type Metal
Handicap Access Ground Level Main Floor
Parking Type Guest, On Street
Total Parking Spaces 2
Building
Lot Description Rectangular Lot
Building Description Cement Fibre,Insulation: Ceiling,Insulation: Walls,Shingle-Other, Main Level Entry with Upper Level(s)
Faces East
Story 4
Foundation Poured Concrete, Other
Sewer Sewer To Lot
Water Municipal
Architectural Style West Coast
Structure Type Cement Fibre,Insulation: Ceiling,Insulation: Walls,Shingle-Other
Others
HOA Fee Include Caretaker,Garbage Removal,Insurance,Maintenance Structure,Property Management,Sewer,Water
Restrictions Building Scheme
Tax ID 030-464-200
Ownership Freehold/Strata
Pets Description Aquariums, Birds, Caged Mammals, Cats, Dogs
Read Less Info
Want to know what your home might be worth? Contact us for a FREE valuation!

Our team is ready to help you sell your home for the highest possible price ASAP
Bought with RE/MAX Generation - The Neal Estate Group







