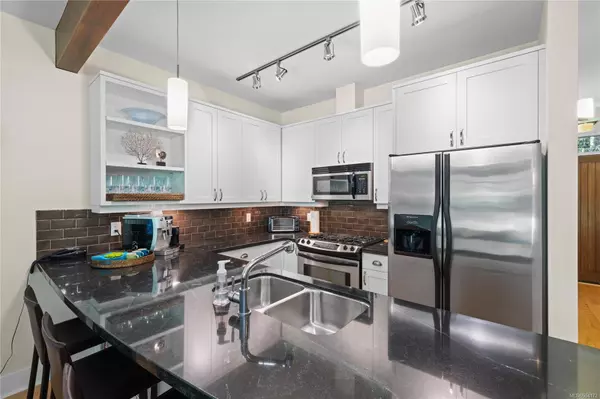$870,000
$879,000
1.0%For more information regarding the value of a property, please contact us for a free consultation.
3 Beds
3 Baths
1,431 SqFt
SOLD DATE : 06/20/2024
Key Details
Sold Price $870,000
Property Type Townhouse
Sub Type Row/Townhouse
Listing Status Sold
Purchase Type For Sale
Square Footage 1,431 sqft
Price per Sqft $607
Subdivision Tanglewood
MLS Listing ID 964172
Sold Date 06/20/24
Style Main Level Entry with Upper Level(s)
Bedrooms 3
HOA Fees $477/mo
Rental Info Unrestricted
Year Built 2007
Annual Tax Amount $4,622
Tax Year 2023
Property Description
Discover the extraordinary lifestyle awaiting you at Tanglewood! Just moments from Rathtrevor Beach, this remarkable 3-bedroom, 3-bathroom home offers a rare chance to embrace coastal living. Step inside to find an open-concept layout, ideal for unwinding after beach adventures or getting cozy by the gas fireplace. The primary suite is a serene oasis featuring high ceilings, a luxurious ensuite with a walk-in shower and soaker tub, heated tile floors, and a private balcony immersed in nature. This home is fully turnkey and ready for Airbnb/VRBO, complete with all necessary supplies, including 2 bicycles, 2 Segway's, 2 scooters, beach equipment, and comprehensive home and cleaning supplies. It also features a Telus security system with cameras and water leak sensors. Lovingly maintained by its sole owner and never used as a rental, this home has been a private vacation haven. Just a 5-minute walk to the beach! Don’t miss out on this luxury vacation retreat and income-boosting gem!
Location
Province BC
County Parksville, City Of
Area Pq Parksville
Zoning CS-2
Direction East
Rooms
Basement Crawl Space
Main Level Bedrooms 1
Kitchen 1
Interior
Interior Features Dining/Living Combo, Furnished, Soaker Tub
Heating Baseboard, Electric
Cooling None
Flooring Mixed, Wood
Fireplaces Number 1
Fireplaces Type Gas, Living Room
Equipment Security System
Fireplace 1
Window Features Insulated Windows
Appliance F/S/W/D, Microwave
Laundry In Unit
Exterior
Exterior Feature Balcony/Patio, Low Maintenance Yard, Sprinkler System
Roof Type Membrane
Parking Type Additional, Guest, Open
Total Parking Spaces 1
Building
Lot Description Central Location, Cul-de-sac, Family-Oriented Neighbourhood, Landscaped, No Through Road, Park Setting, Private, Quiet Area, Recreation Nearby, In Wooded Area
Building Description Frame Wood,Insulation: Ceiling,Insulation: Walls,Shingle-Wood, Main Level Entry with Upper Level(s)
Faces East
Story 2
Foundation Slab
Sewer Sewer To Lot
Water Municipal
Structure Type Frame Wood,Insulation: Ceiling,Insulation: Walls,Shingle-Wood
Others
HOA Fee Include Property Management
Tax ID 027-431-959
Ownership Freehold/Strata
Pets Description Cats, Dogs, Number Limit
Read Less Info
Want to know what your home might be worth? Contact us for a FREE valuation!

Our team is ready to help you sell your home for the highest possible price ASAP
Bought with Royal LePage Parksville-Qualicum Beach Realty (QU)







