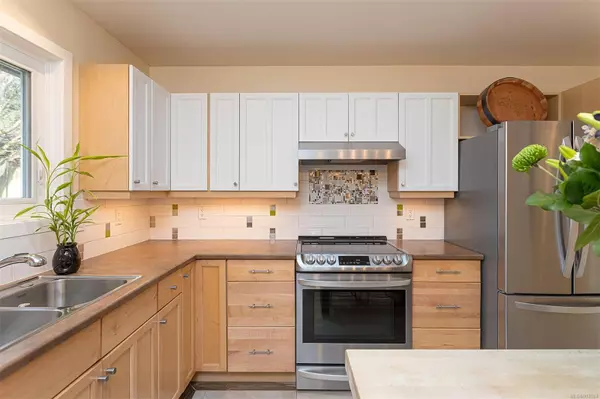$1,025,000
$1,099,900
6.8%For more information regarding the value of a property, please contact us for a free consultation.
3 Beds
2 Baths
1,933 SqFt
SOLD DATE : 06/20/2024
Key Details
Sold Price $1,025,000
Property Type Single Family Home
Sub Type Single Family Detached
Listing Status Sold
Purchase Type For Sale
Square Footage 1,933 sqft
Price per Sqft $530
MLS Listing ID 951523
Sold Date 06/20/24
Style Main Level Entry with Upper Level(s)
Bedrooms 3
Rental Info Unrestricted
Year Built 1981
Annual Tax Amount $3,915
Tax Year 2023
Lot Size 6,969 Sqft
Acres 0.16
Lot Dimensions 74 ft wide x 95 ft deep
Property Description
You will be impressed with this fully renovated, beautiful home located in the sought after heart of Central Saanich. Features include sun drenched gourmet kitchen with abundance of storage, built in pantry, heated tile floor & large sky light. Relax in your living room with oversized windows, engineered wide plank oak floors and gas fireplace or entertain in your spacious separate dining room. Upstairs boasts large primary bedroom, second generous size bedroom, plus updated full bathroom with heated tile floors, custom cabinetry, soaker tub & intricate tile details. Other features include main floor guest bedroom or fantastic home office, spa inspired 3 pc bath with luxurious heated floors into the shower and modern wall mounted faucet, wood floors, modern glass railing, large laundry room & built in cabinets. Outside features private low maintenance mature gardens with fruit trees, with west facing deck + RV & plenty of parking. Steps from amenities, bus routes and parks.
Location
Province BC
County Capital Regional District
Area Cs Saanichton
Zoning R-2
Direction East
Rooms
Basement None
Main Level Bedrooms 1
Kitchen 1
Interior
Interior Features Ceiling Fan(s), Dining Room, French Doors
Heating Baseboard, Electric, Propane, Radiant Floor
Cooling None
Flooring Cork, Hardwood, Tile
Fireplaces Number 1
Fireplaces Type Living Room, Propane
Equipment Propane Tank
Fireplace 1
Window Features Blinds,Insulated Windows,Screens,Vinyl Frames,Window Coverings
Appliance Dishwasher, F/S/W/D
Laundry In House
Exterior
Exterior Feature Balcony/Patio, Fencing: Full, Garden
Roof Type Fibreglass Shingle,Wood
Parking Type Driveway, RV Access/Parking
Total Parking Spaces 5
Building
Lot Description Cleared, Curb & Gutter, Level, Private
Building Description Frame Wood,Wood, Main Level Entry with Upper Level(s)
Faces East
Foundation Poured Concrete, Slab
Sewer Sewer Connected
Water Municipal
Structure Type Frame Wood,Wood
Others
Tax ID 000-293-890
Ownership Freehold
Acceptable Financing Purchaser To Finance
Listing Terms Purchaser To Finance
Pets Description Aquariums, Birds, Caged Mammals, Cats, Dogs
Read Less Info
Want to know what your home might be worth? Contact us for a FREE valuation!

Our team is ready to help you sell your home for the highest possible price ASAP
Bought with Alexandrite Real Estate Ltd.







