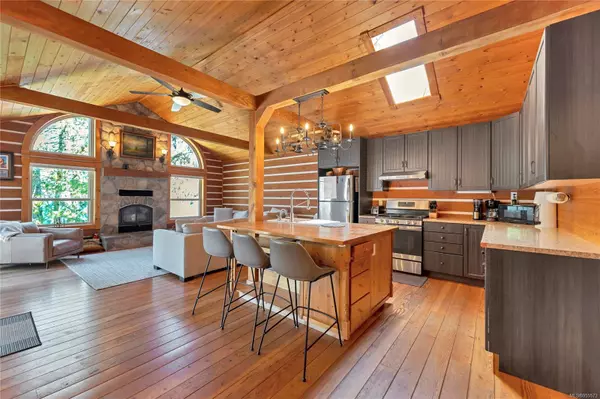$1,485,000
$1,599,900
7.2%For more information regarding the value of a property, please contact us for a free consultation.
4 Beds
3 Baths
2,255 SqFt
SOLD DATE : 06/21/2024
Key Details
Sold Price $1,485,000
Property Type Single Family Home
Sub Type Single Family Detached
Listing Status Sold
Purchase Type For Sale
Square Footage 2,255 sqft
Price per Sqft $658
MLS Listing ID 955573
Sold Date 06/21/24
Style Main Level Entry with Lower Level(s)
Bedrooms 4
HOA Fees $34/mo
Rental Info Some Rentals
Year Built 2005
Annual Tax Amount $7,514
Tax Year 2022
Lot Size 0.370 Acres
Acres 0.37
Property Description
Experience luxury, convenience, and serenity in this 4-bedroom, 3-bathroom waterfront home. Located in a gated community with incredible views of Cowichan Lake, this property offers a harmonious blend of indoor comfort and outdoor splendor.
The home features an open concept design with a cozy wood-burning fireplace, newly renovated lower level with additional living space, and smart-home technology for remote management.
Outdoors, the new oversized deck with propane hook-up, outdoor power & water supply (for hot tub & outdoor shower), along with a brand new dock and a log boom, invite endless water activities.
New appliances, hot water tank, & heat pump ensure year-round comfort. Available with stylish furnishings, this turnkey property awaits your arrival.
Close to town, enjoy a leisurely walk to restaurants, shopping & amenities and the natural beauty of a private sandy beach and treed surroundings. Embrace the exceptional waterfront lifestyle this unique home offers.
Location
Province BC
County Lake Cowichan, Town Of
Area Du Lake Cowichan
Zoning R2
Direction Southwest
Rooms
Basement Finished, Full, Walk-Out Access
Main Level Bedrooms 3
Kitchen 1
Interior
Interior Features Ceiling Fan(s), Closet Organizer, Controlled Entry, Dining/Living Combo, Jetted Tub
Heating Forced Air, Heat Pump
Cooling Air Conditioning
Flooring Hardwood, Vinyl
Fireplaces Number 1
Fireplaces Type Wood Burning
Equipment Central Vacuum, Propane Tank, Sump Pump
Fireplace 1
Window Features Vinyl Frames
Appliance Built-in Range, Dishwasher, F/S/W/D
Laundry In House
Exterior
Exterior Feature Balcony/Deck
Garage Spaces 2.0
Waterfront 1
Waterfront Description Lake
View Y/N 1
View Mountain(s), Lake
Roof Type Fibreglass Shingle
Handicap Access Primary Bedroom on Main
Parking Type Driveway, Garage Double
Total Parking Spaces 4
Building
Lot Description Central Location, Dock/Moorage, Easy Access, Family-Oriented Neighbourhood, Gated Community, Marina Nearby, Recreation Nearby, Shopping Nearby, Sidewalk, Southern Exposure, Walk on Waterfront
Building Description Frame Wood, Main Level Entry with Lower Level(s)
Faces Southwest
Foundation Slab
Sewer Sewer Connected
Water Municipal
Additional Building Potential
Structure Type Frame Wood
Others
Tax ID 025-100-599
Ownership Freehold/Strata
Pets Description Aquariums, Birds, Caged Mammals, Cats, Dogs
Read Less Info
Want to know what your home might be worth? Contact us for a FREE valuation!

Our team is ready to help you sell your home for the highest possible price ASAP
Bought with Sutton Group West Coast Realty







