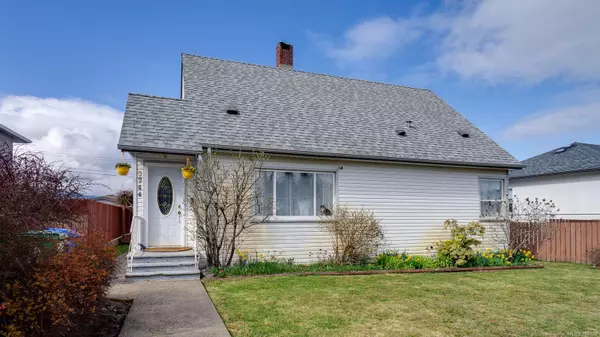$545,000
$565,000
3.5%For more information regarding the value of a property, please contact us for a free consultation.
4 Beds
1 Bath
1,840 SqFt
SOLD DATE : 06/21/2024
Key Details
Sold Price $545,000
Property Type Single Family Home
Sub Type Single Family Detached
Listing Status Sold
Purchase Type For Sale
Square Footage 1,840 sqft
Price per Sqft $296
MLS Listing ID 955120
Sold Date 06/21/24
Style Main Level Entry with Lower/Upper Lvl(s)
Bedrooms 4
Rental Info Unrestricted
Year Built 1947
Annual Tax Amount $3,664
Tax Year 2023
Lot Size 6,534 Sqft
Acres 0.15
Lot Dimensions 54 x 120
Property Description
Charming Home ~ The main level features a welcoming living room, spacious dining room, updated kitchen, brand new 4 piece bathroom, family room & 1 bedroom. Access to the backyard from the family room or laundry room to the beautifully covered deck which is a great place to enjoy summer BBQ's and evening sunsets. The upper level features a spacious primary bedroom with lots of storage and 2 more additional bedrooms. The lower level features a storage area with access to the side yard and more additional storage under the family room area. This 4 bedroom home would be suitable for a family, first time home buyer or to enjoy your retirement days. Updates include: new natural gas furnace in 2023 that is heat pump ready, updated 4 piece bathroom, vinyl windows and 2 private decks. Other highlights include a detached garage, alley access for RV parking and the yard is fully fenced, garden beds and an established grapevine. Great central location close to schools, shopping and bus route.
Location
Province BC
County Port Alberni, City Of
Area Pa Port Alberni
Zoning R1
Direction East
Rooms
Other Rooms Workshop
Basement Partial, Unfinished, Walk-Out Access
Main Level Bedrooms 1
Kitchen 1
Interior
Interior Features Dining Room
Heating Forced Air, Natural Gas
Cooling None
Flooring Mixed
Window Features Insulated Windows
Appliance F/S/W/D
Laundry In House
Exterior
Exterior Feature Balcony/Deck, Fencing: Full, Low Maintenance Yard
Garage Spaces 1.0
View Y/N 1
View Mountain(s)
Roof Type Asphalt Shingle
Handicap Access Ground Level Main Floor
Parking Type Garage, On Street, RV Access/Parking
Total Parking Spaces 1
Building
Lot Description Central Location, Family-Oriented Neighbourhood, Landscaped, Level, Marina Nearby, Recreation Nearby, Shopping Nearby, Sidewalk
Building Description Frame Wood,Vinyl Siding, Main Level Entry with Lower/Upper Lvl(s)
Faces East
Foundation Poured Concrete
Sewer Sewer Connected
Water Municipal
Structure Type Frame Wood,Vinyl Siding
Others
Tax ID 001-741-225
Ownership Freehold
Pets Description Aquariums, Birds, Caged Mammals, Cats, Dogs
Read Less Info
Want to know what your home might be worth? Contact us for a FREE valuation!

Our team is ready to help you sell your home for the highest possible price ASAP
Bought with RE/MAX Mid-Island Realty







