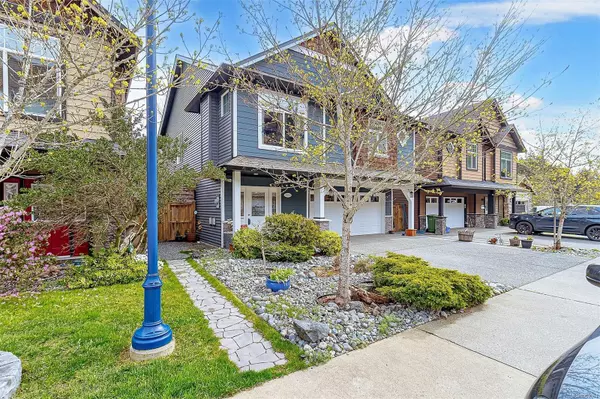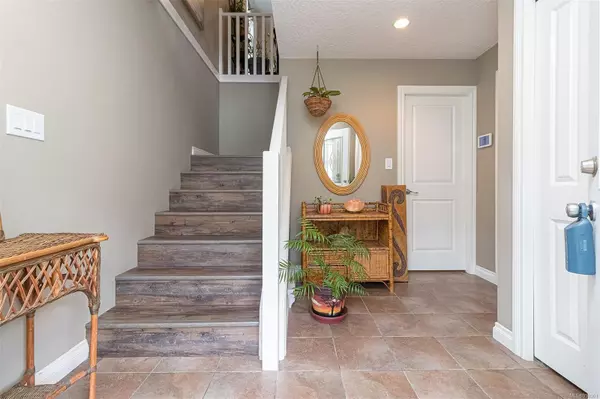$975,000
$999,000
2.4%For more information regarding the value of a property, please contact us for a free consultation.
4 Beds
3 Baths
2,000 SqFt
SOLD DATE : 06/24/2024
Key Details
Sold Price $975,000
Property Type Single Family Home
Sub Type Single Family Detached
Listing Status Sold
Purchase Type For Sale
Square Footage 2,000 sqft
Price per Sqft $487
MLS Listing ID 959361
Sold Date 06/24/24
Style Ground Level Entry With Main Up
Bedrooms 4
Rental Info Unrestricted
Year Built 2011
Annual Tax Amount $3,701
Tax Year 2023
Lot Size 3,484 Sqft
Acres 0.08
Property Description
*Open House 1-3 Sun 21st* Nestled on a quiet no thru road, this charming 4 bedroom, 3 full bath home offers an open layout that is bright, airy, and spacious. With 9' ceilings, charming details, and a cozy fireplace, this home is perfect for relaxing evenings with your family. The kitchen features a convenient breakfast bar, while French doors lead to a sunny deck offering views of the green space and woods behind the property, and the Olympic View golf course to the east. The master bedroom boasts a walk-in closet and full ensuite. For added flexibility the downstairs also includes an in-law suite furnished with appliances. The yard provides extra entertaining space and gardening potential. This home is complete with a double garage and has close proximity to stunning trails and parks. Come view this idyllic home today!
Location
Province BC
County Capital Regional District
Area La Happy Valley
Direction Southwest
Rooms
Basement Finished, Walk-Out Access, With Windows
Main Level Bedrooms 3
Kitchen 2
Interior
Interior Features Breakfast Nook, Eating Area, Storage, Vaulted Ceiling(s)
Heating Baseboard, Electric
Cooling None
Flooring Carpet, Laminate, Linoleum, Tile
Fireplaces Number 1
Fireplaces Type Electric, Living Room
Fireplace 1
Window Features Vinyl Frames
Appliance Dishwasher, F/S/W/D, Microwave
Laundry In House
Exterior
Exterior Feature Balcony/Patio, Fencing: Partial
Garage Spaces 1.0
View Y/N 1
View Mountain(s)
Roof Type Asphalt Shingle
Handicap Access No Step Entrance, Primary Bedroom on Main
Parking Type Attached, Driveway, Garage
Total Parking Spaces 3
Building
Lot Description Cleared, Cul-de-sac, Level, Rectangular Lot
Building Description Cement Fibre,Frame Wood,Insulation: Ceiling,Insulation: Walls,Stone, Ground Level Entry With Main Up
Faces Southwest
Foundation Poured Concrete
Sewer Sewer Connected
Water Municipal
Architectural Style West Coast
Structure Type Cement Fibre,Frame Wood,Insulation: Ceiling,Insulation: Walls,Stone
Others
Tax ID 028-621-387
Ownership Freehold
Pets Description Aquariums, Birds, Caged Mammals, Cats, Dogs
Read Less Info
Want to know what your home might be worth? Contact us for a FREE valuation!

Our team is ready to help you sell your home for the highest possible price ASAP
Bought with Royal LePage Coast Capital - Chatterton







