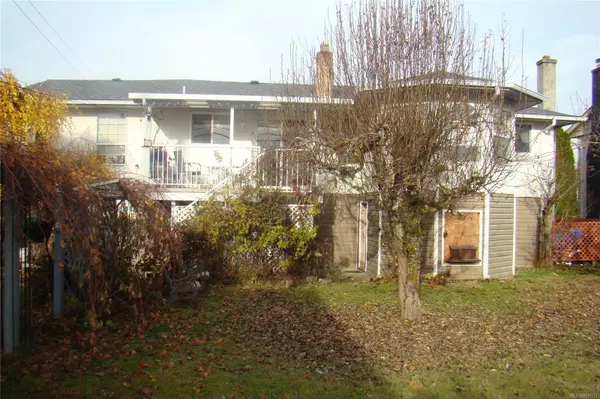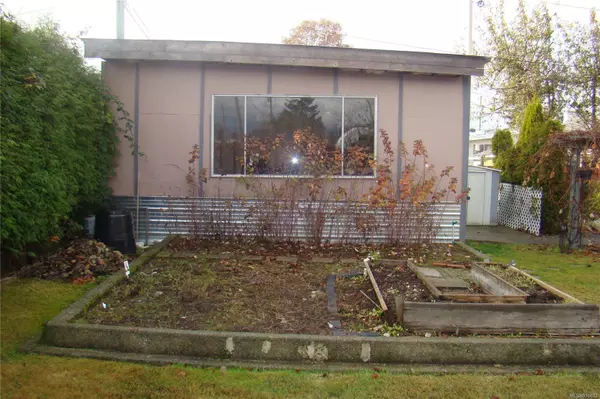$525,000
$549,000
4.4%For more information regarding the value of a property, please contact us for a free consultation.
3 Beds
2 Baths
2,160 SqFt
SOLD DATE : 06/24/2024
Key Details
Sold Price $525,000
Property Type Single Family Home
Sub Type Single Family Detached
Listing Status Sold
Purchase Type For Sale
Square Footage 2,160 sqft
Price per Sqft $243
MLS Listing ID 950632
Sold Date 06/24/24
Style Main Level Entry with Lower Level(s)
Bedrooms 3
Rental Info Unrestricted
Year Built 1956
Annual Tax Amount $3,311
Tax Year 2023
Lot Size 8,276 Sqft
Acres 0.19
Lot Dimensions 66X125
Property Description
Highly desirable North Port family home with a 20x16 detached shop & alley access. Fully landscaped rear yard with mature privacy hedging, water feature, fruit trees, grape vines, raspberry bushes & raised garden beds for the gardener enthusiast. The upper level features 2 beds & a large spacious 4 piece custom bathroom with jacuzzi tub, stand up shower, granite countertop & built-in wall storage. Kitchen overlooks the backyard with a sliding glass door opening to a covered 15x16 deck for BBQ & entertaining. Nice size dining area with oak flooring. Living room features, ductless heat pump & French doors leading out to the front patio. Downstairs you will find a large bedroom, bathroom, laundry/utility room, family room with a wood burning stove. Attached to the back of the house is a workshop or additional storage. This is a wonderful residential neighborhood close to schools, recreation, transportation & shopping. Upgrades include vinyl windows & heat pump.
Location
Province BC
County Port Alberni, City Of
Area Pa Port Alberni
Zoning R1
Direction North
Rooms
Other Rooms Storage Shed, Workshop
Basement Finished, Walk-Out Access, With Windows
Main Level Bedrooms 2
Kitchen 1
Interior
Interior Features Dining Room, French Doors, Jetted Tub, Soaker Tub, Storage, Workshop
Heating Forced Air, Heat Pump, Oil
Cooling Air Conditioning
Flooring Mixed
Fireplaces Number 1
Fireplaces Type Wood Stove
Fireplace 1
Window Features Vinyl Frames
Appliance Dishwasher, F/S/W/D, Jetted Tub
Laundry In House
Exterior
Exterior Feature Balcony/Deck, Fencing: Partial, Garden, Water Feature
Garage Spaces 1.0
Carport Spaces 1
Utilities Available Cable To Lot, Electricity To Lot, Phone Available, Recycling
View Y/N 1
View Mountain(s)
Roof Type Fibreglass Shingle
Parking Type Carport, Driveway, Garage, On Street
Total Parking Spaces 4
Building
Lot Description Central Location, Easy Access, Landscaped, Level, Quiet Area, Recreation Nearby, Shopping Nearby, Sidewalk
Building Description Brick,Frame Wood,Stucco & Siding, Main Level Entry with Lower Level(s)
Faces North
Foundation Poured Concrete
Sewer Sewer Connected
Water Municipal
Structure Type Brick,Frame Wood,Stucco & Siding
Others
Tax ID 005-247-110
Ownership Freehold
Acceptable Financing Must Be Paid Off
Listing Terms Must Be Paid Off
Pets Description Aquariums, Birds, Caged Mammals, Cats, Dogs
Read Less Info
Want to know what your home might be worth? Contact us for a FREE valuation!

Our team is ready to help you sell your home for the highest possible price ASAP
Bought with RE/MAX Mid-Island Realty







