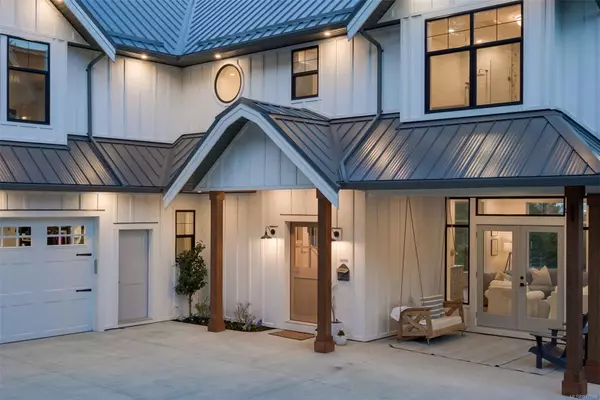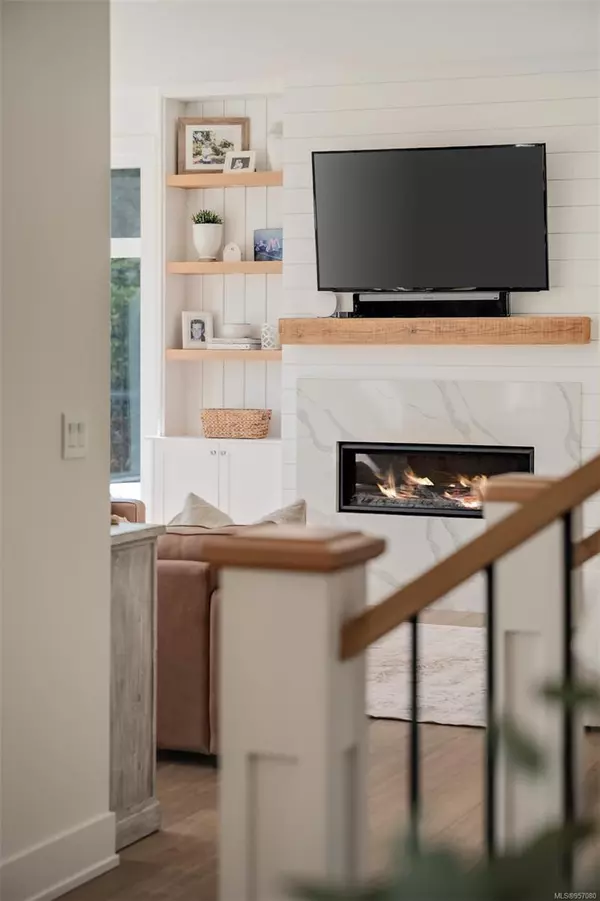$2,360,000
$2,450,000
3.7%For more information regarding the value of a property, please contact us for a free consultation.
4 Beds
4 Baths
4,195 SqFt
SOLD DATE : 06/24/2024
Key Details
Sold Price $2,360,000
Property Type Single Family Home
Sub Type Single Family Detached
Listing Status Sold
Purchase Type For Sale
Square Footage 4,195 sqft
Price per Sqft $562
MLS Listing ID 957080
Sold Date 06/24/24
Style Main Level Entry with Upper Level(s)
Bedrooms 4
Rental Info Unrestricted
Year Built 2020
Annual Tax Amount $5,875
Tax Year 2023
Lot Size 4.940 Acres
Acres 4.94
Property Description
Welcome to 4606 Beckingham Road, nestled in nature in beautiful Metchosin. This custom built farmstyle home is located on a private 4.94acre lot with distant ocean and mountain views. Offering 4 beds/4 baths over 4100+sqft with stunning details, fine craftsmanship and welcoming living spaces. The kitchen features a Bertazonni range, quartz countertops, oak floors throughout and a walk in pantry with prep sink and custom millwork. Upstairs presents the primary bedroom retreat with a luxe walk-in shower ensuite and expansive walk-in closet. Three additional bedrooms and a generous laundry room complete the upper floor. Entertain in the media room above the garage with a balcony overlooking the property and view, or workout in the private gym space. Enjoy the south west exposure over the sprawling backyard complete with fire pit area and an impressive 1800sqft multi sport court. Steps from the Galloping Goose Trail, various farm stands and minutes to the ocean, this residence has it all!
Location
Province BC
County Capital Regional District
Area Me Kangaroo
Direction East
Rooms
Other Rooms Storage Shed
Basement Crawl Space
Kitchen 1
Interior
Interior Features Dining Room
Heating Electric, Heat Pump, Propane
Cooling HVAC
Flooring Hardwood, Tile
Fireplaces Number 1
Fireplaces Type Living Room, Propane
Equipment Central Vacuum Roughed-In
Fireplace 1
Appliance Dishwasher, F/S/W/D, Microwave
Laundry In House
Exterior
Exterior Feature Balcony/Patio, Fencing: Partial, Garden
Garage Spaces 2.0
View Y/N 1
View Mountain(s), Ocean
Roof Type Metal
Parking Type Garage Double
Total Parking Spaces 4
Building
Lot Description Acreage, Landscaped, No Through Road, Private, Quiet Area, Rural Setting, Southern Exposure
Building Description Cement Fibre,Insulation: Ceiling,Insulation: Walls, Main Level Entry with Upper Level(s)
Faces East
Foundation Poured Concrete
Sewer Septic System
Water Well: Drilled
Structure Type Cement Fibre,Insulation: Ceiling,Insulation: Walls
Others
Tax ID 023-328-118
Ownership Freehold
Pets Description Aquariums, Birds, Caged Mammals, Cats, Dogs
Read Less Info
Want to know what your home might be worth? Contact us for a FREE valuation!

Our team is ready to help you sell your home for the highest possible price ASAP
Bought with Sutton Group West Coast Realty







