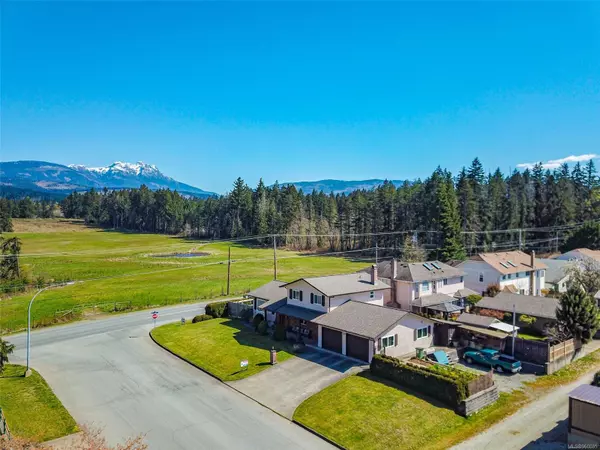$725,000
$749,900
3.3%For more information regarding the value of a property, please contact us for a free consultation.
4 Beds
3 Baths
2,532 SqFt
SOLD DATE : 06/25/2024
Key Details
Sold Price $725,000
Property Type Single Family Home
Sub Type Single Family Detached
Listing Status Sold
Purchase Type For Sale
Square Footage 2,532 sqft
Price per Sqft $286
MLS Listing ID 960865
Sold Date 06/25/24
Style Split Level
Bedrooms 4
Rental Info Unrestricted
Year Built 1983
Annual Tax Amount $4,234
Tax Year 2023
Lot Size 7,840 Sqft
Acres 0.18
Property Description
Immaculate 4 bedroom North Port Home! From the moment you enter, you'll fall in love with the bright and airy feel, and all the gorgeous recent updates, including; vinyl plank floors throughout the main, paint and baseboards, Centra windows, and a stunning custom kitchen with gleaming Quartz countertops and high-end appliances. Upstairs has just been refreshed with new carpets, and has a 4 pc bath, and three bedrooms, including the primary, which has it's own ensuite. There are still two more lower levels to explore, where you'll find a family room, laundry, a powder room, a 4th bedroom, storage, a billiards rooms, and a rec room! Outside, you'll love the private back deck and patio, with gazebos for shade, a greenhouse, a potting shed, a fenced yard, and on the opposite side, a food garden! Not only is there a double garage here, but tucked away at the side, there's a second driveway with extra parking for your boat or trailer!
Location
Province BC
County Port Alberni, City Of
Area Pa Port Alberni
Zoning R1
Direction North
Rooms
Basement Partially Finished
Main Level Bedrooms 1
Kitchen 1
Interior
Heating Electric, Forced Air
Cooling None
Flooring Mixed
Fireplaces Number 1
Fireplaces Type Wood Burning
Equipment Security System
Fireplace 1
Window Features Vinyl Frames,Window Coverings
Laundry In House
Exterior
Exterior Feature Fencing: Full, Garden, Low Maintenance Yard, Security System
Garage Spaces 1.0
Carport Spaces 2
View Y/N 1
View Mountain(s)
Roof Type Asphalt Shingle
Parking Type Additional, Carport Double, Driveway, Garage, RV Access/Parking
Total Parking Spaces 4
Building
Lot Description Central Location, Family-Oriented Neighbourhood, Landscaped, Level, Marina Nearby, Near Golf Course, Quiet Area, Recreation Nearby, Shopping Nearby
Building Description Brick,Insulation: Ceiling,Insulation: Walls,Stucco, Split Level
Faces North
Foundation Poured Concrete
Sewer Sewer To Lot
Water Municipal
Structure Type Brick,Insulation: Ceiling,Insulation: Walls,Stucco
Others
Tax ID 000-303-631
Ownership Freehold
Pets Description Aquariums, Birds, Caged Mammals, Cats, Dogs
Read Less Info
Want to know what your home might be worth? Contact us for a FREE valuation!

Our team is ready to help you sell your home for the highest possible price ASAP
Bought with Royal LePage Pacific Rim Realty - The Fenton Group







