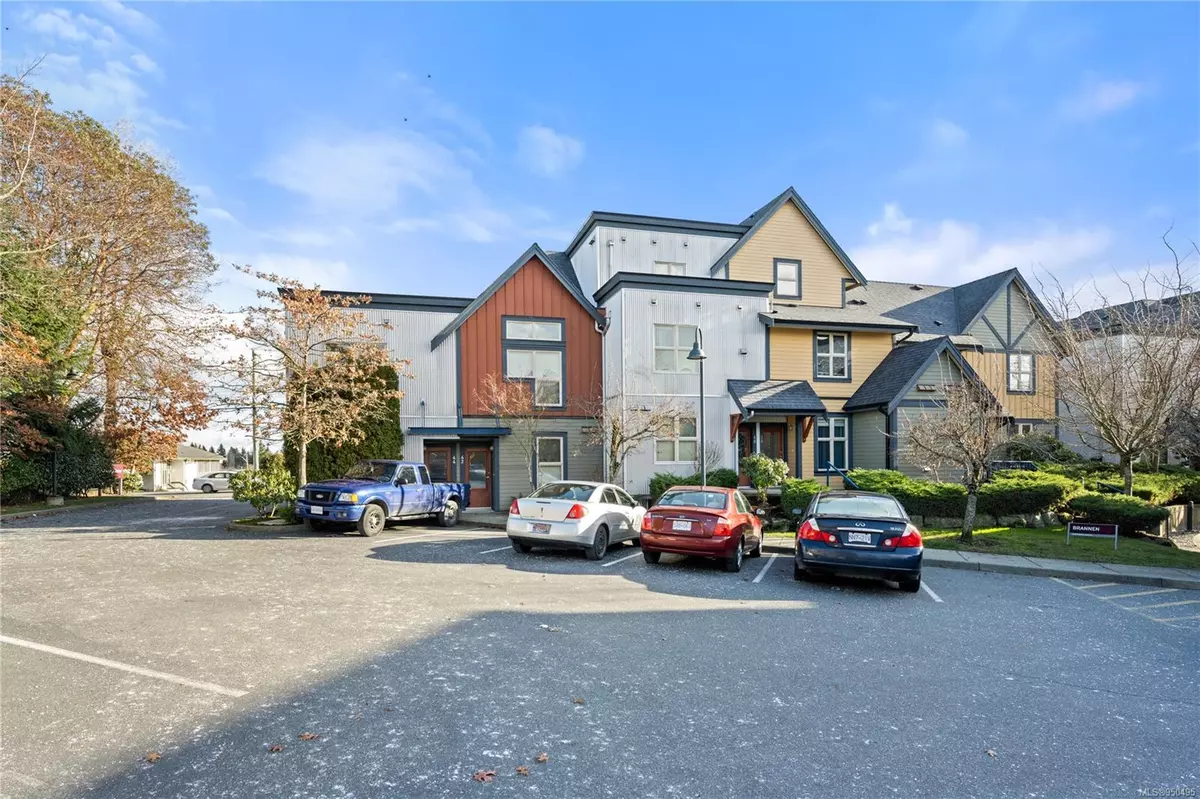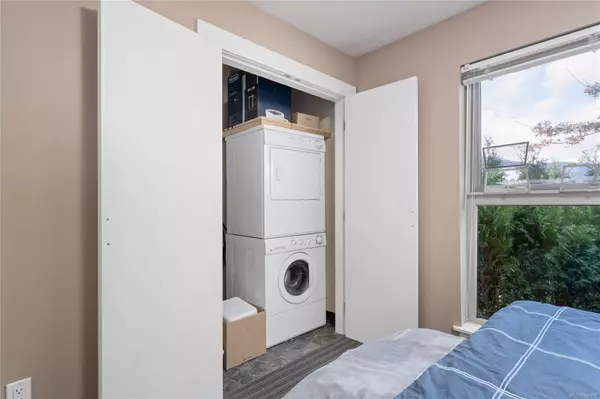$308,000
$314,900
2.2%For more information regarding the value of a property, please contact us for a free consultation.
1 Bed
1 Bath
647 SqFt
SOLD DATE : 06/26/2024
Key Details
Sold Price $308,000
Property Type Condo
Sub Type Condo Apartment
Listing Status Sold
Purchase Type For Sale
Square Footage 647 sqft
Price per Sqft $476
Subdivision Hawthorne Corner
MLS Listing ID 950495
Sold Date 06/26/24
Style Ground Level Entry With Main Up
Bedrooms 1
HOA Fees $261/mo
Rental Info Unrestricted
Year Built 2009
Annual Tax Amount $2,004
Tax Year 2023
Property Description
Welcome to #44 1406 Jingle Pot Rd, a stylish 1-bedroom top-floor townhouse at Hawthorne Corner, ideal for investors or first-time homebuyers. Within walking distance to Vancouver Island University and the Rec Centre, this unit is currently occupied by month-to-month tenants paying $1800 plus utilities - they will be moving out Feb 5 2024. This investment includes a dedicated parking stall and it's own private entrance. Recent upgrades (new hot water tank in 2019, microwave/range hood in 2023, and carpets in 2019) enhance the property. Utility costs average $53/month for Hydro, and internet, approximately $48.05/month, can be transferred to the new owner. Enjoy the Hawthorne Corner lifestyle with a restaurant in the complex, other services nearby, dedicated parking, and proximity to transit. Don't miss this opportunity to own a stylish, convenient, and financially stable townhouse. Schedule your viewing today!
Location
Province BC
County Nanaimo, City Of
Area Na University District
Zoning CD2
Direction Southwest
Rooms
Basement None
Main Level Bedrooms 1
Kitchen 1
Interior
Heating Baseboard, Electric
Cooling None
Flooring Mixed
Window Features Insulated Windows,Vinyl Frames,Window Coverings
Appliance Dishwasher, F/S/W/D, Microwave
Laundry In Unit
Exterior
Exterior Feature Balcony/Patio, Low Maintenance Yard
Amenities Available Bike Storage, Kayak Storage
Roof Type Asphalt Shingle
Parking Type Open
Total Parking Spaces 1
Building
Lot Description Central Location, Easy Access, Recreation Nearby, Shopping Nearby, Sidewalk
Building Description Brick,Cement Fibre,Insulation All,Insulation: Ceiling,Insulation: Walls,Metal Siding, Ground Level Entry With Main Up
Faces Southwest
Story 2
Foundation Poured Concrete, Slab
Sewer Sewer To Lot
Water Municipal
Structure Type Brick,Cement Fibre,Insulation All,Insulation: Ceiling,Insulation: Walls,Metal Siding
Others
HOA Fee Include Garbage Removal,Maintenance Structure,Property Management,Sewer,Water
Tax ID 027-649-091
Ownership Freehold/Strata
Pets Description Aquariums, Birds, Caged Mammals, Cats, Dogs, Number Limit, Size Limit
Read Less Info
Want to know what your home might be worth? Contact us for a FREE valuation!

Our team is ready to help you sell your home for the highest possible price ASAP
Bought with Royal LePage Nanaimo Realty (NanIsHwyN)







