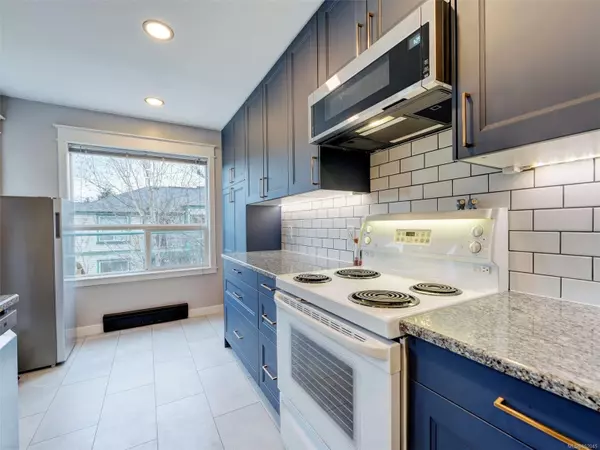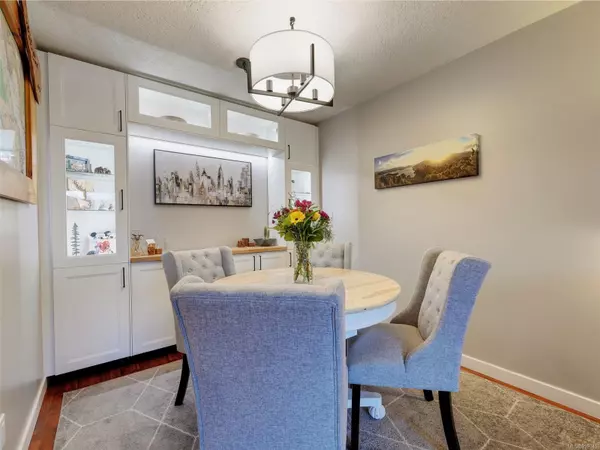$499,888
$499,888
For more information regarding the value of a property, please contact us for a free consultation.
1 Bed
1 Bath
839 SqFt
SOLD DATE : 06/26/2024
Key Details
Sold Price $499,888
Property Type Condo
Sub Type Condo Apartment
Listing Status Sold
Purchase Type For Sale
Square Footage 839 sqft
Price per Sqft $595
Subdivision Chelsea Green
MLS Listing ID 952045
Sold Date 06/26/24
Style Condo
Bedrooms 1
HOA Fees $414/mo
Rental Info Unrestricted
Year Built 1994
Annual Tax Amount $2,023
Tax Year 2023
Lot Size 871 Sqft
Acres 0.02
Property Description
Beautifully Finished, Top Floor, SW Facing, 1 Bed + Den, Private Corner Unit in Fantastic Location! Step inside & you'll love the transformation of this home! With 839 sq/ft, this spacious fully renovated condo has a gorgeous new kitchen w/ tons of storage & granite counter tops, lots of light with big windows, new bath w/ modern vanity, dining room with built-in cabinets & automated lighting. Spacious bedroom & den you can use as an office, bedroom or nursery. You'll appreciate the gas fireplace, In-suite Laundry, U/G Secure Parking, Storage Locker & pets allowed w/ no size restrictions! Enjoy the south facing deck located on the quiet side of the building. This centrally located condo is perfect for anyone wanting all the amenities of downtown without sacrificing tranquility or safety. Steps to Whole Foods, Uptown Shopping Centre, Gateway Plaza, bus routes, library, parks & Galloping Goose Trail. 10 min drive to UVIC, a bike ride to downtown Victoria. Truly a great home!
Location
Province BC
County Capital Regional District
Area Se Swan Lake
Direction Southwest
Rooms
Main Level Bedrooms 1
Kitchen 1
Interior
Interior Features Eating Area, Elevator, Storage
Heating Baseboard, Electric, Natural Gas
Cooling None
Flooring Tile
Fireplaces Number 1
Fireplaces Type Gas, Living Room
Fireplace 1
Window Features Insulated Windows
Appliance Dishwasher, F/S/W/D, Refrigerator
Laundry In Unit
Exterior
Exterior Feature Balcony/Patio, Sprinkler System
Amenities Available Elevator(s)
Roof Type Asphalt Shingle,Asphalt Torch On
Parking Type Underground
Total Parking Spaces 1
Building
Lot Description Private
Building Description Frame Wood,Stucco, Condo
Faces Southwest
Story 4
Foundation Poured Concrete
Sewer Sewer Connected
Water Municipal
Additional Building None
Structure Type Frame Wood,Stucco
Others
HOA Fee Include Garbage Removal,Insurance,Maintenance Grounds,Property Management,Recycling,Sewer,Water
Tax ID 018-946-089
Ownership Freehold/Strata
Pets Description Aquariums, Birds, Caged Mammals, Cats, Dogs, Number Limit
Read Less Info
Want to know what your home might be worth? Contact us for a FREE valuation!

Our team is ready to help you sell your home for the highest possible price ASAP
Bought with Pemberton Holmes Ltd. - Oak Bay







