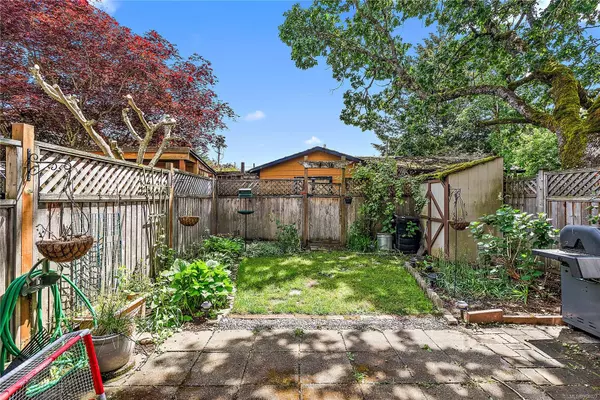$588,750
$589,000
For more information regarding the value of a property, please contact us for a free consultation.
3 Beds
2 Baths
1,352 SqFt
SOLD DATE : 06/26/2024
Key Details
Sold Price $588,750
Property Type Townhouse
Sub Type Row/Townhouse
Listing Status Sold
Purchase Type For Sale
Square Footage 1,352 sqft
Price per Sqft $435
Subdivision Lakeside Place
MLS Listing ID 964027
Sold Date 06/26/24
Style Main Level Entry with Upper Level(s)
Bedrooms 3
HOA Fees $363/mo
Rental Info Some Rentals
Year Built 1981
Annual Tax Amount $2,278
Tax Year 2023
Lot Size 2,178 Sqft
Acres 0.05
Property Description
Welcome to Lakeside Place, an inviting family townhouse complex in vibrant Langford. This well-maintained, pet-friendly community offers an ideal lifestyle steps away from Langford Lake. This charming home is freshly painted with many recent updates. Enjoy the warmth of the living room with wood floors & cozy fireplace, perfect for chilly evenings. The kitchen features maple cabinets, pot drawers & lots of space for the family cooks. Enjoy gardening & summer BBQs in your fully fenced backyard oasis, surrounded by a variety of flowers, plants, & trees. Upstairs offers 3 large bedrooms & bathroom with walk-in storage that could be converted to laundry. The storage room off the carport offers plenty of room for tools & toys. Parking for 2 cars! This lovingly maintained home is part of a great, well-run strata community just 5 minutes from shopping, incl 6 grocery stores & a mall. Walking distance to all levels of Schools, Parks, Langford Lake, Starlight Stadium, & much more!
Location
Province BC
County Capital Regional District
Area La Langford Lake
Direction West
Rooms
Basement None
Kitchen 1
Interior
Interior Features Ceiling Fan(s), Dining/Living Combo, Eating Area, Storage
Heating Baseboard, Electric, Wood
Cooling None
Flooring Laminate, Vinyl, Wood
Fireplaces Number 1
Fireplaces Type Insert, Living Room, Wood Stove
Fireplace 1
Appliance Dishwasher, F/S/W/D
Laundry In Unit
Exterior
Exterior Feature Balcony/Patio, Fencing: Full, Garden
Carport Spaces 1
Utilities Available Compost, Garbage, Recycling
Roof Type Asphalt Shingle
Handicap Access Ground Level Main Floor
Parking Type Attached, Carport, Driveway, EV Charger: Common Use - Installed, Guest
Total Parking Spaces 2
Building
Lot Description Cul-de-sac, No Through Road
Building Description Stucco,Wood, Main Level Entry with Upper Level(s)
Faces West
Story 2
Foundation Poured Concrete
Sewer Sewer Connected
Water Municipal
Structure Type Stucco,Wood
Others
HOA Fee Include Caretaker,Maintenance Grounds,Property Management
Tax ID 000-843-326
Ownership Freehold/Strata
Pets Description Cats, Dogs
Read Less Info
Want to know what your home might be worth? Contact us for a FREE valuation!

Our team is ready to help you sell your home for the highest possible price ASAP
Bought with Sutton Group West Coast Realty







