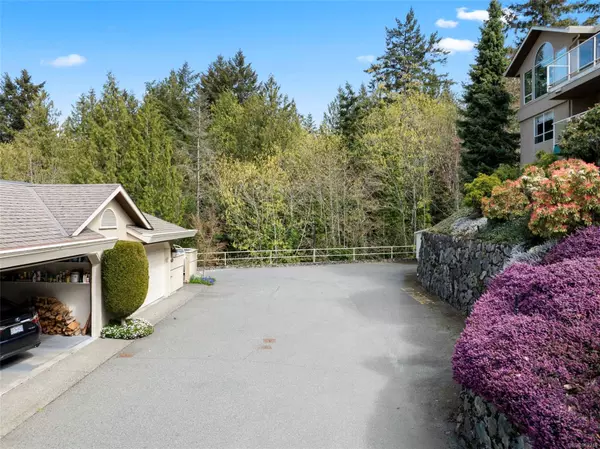$927,500
$964,000
3.8%For more information regarding the value of a property, please contact us for a free consultation.
3 Beds
3 Baths
2,639 SqFt
SOLD DATE : 06/26/2024
Key Details
Sold Price $927,500
Property Type Townhouse
Sub Type Row/Townhouse
Listing Status Sold
Purchase Type For Sale
Square Footage 2,639 sqft
Price per Sqft $351
Subdivision Port Royale Estates
MLS Listing ID 963246
Sold Date 06/26/24
Style Main Level Entry with Lower Level(s)
Bedrooms 3
HOA Fees $492/mo
Rental Info Unrestricted
Year Built 1990
Annual Tax Amount $4,760
Tax Year 2023
Lot Size 3,920 Sqft
Acres 0.09
Property Description
Nestled in the heart of Brentwood Bay as part of Port Royale Estates, this remarkable two-level CORNER townhome is among the best in the development. Boasting exceptional water views and beautiful outlooks of Brentwood Bay and the Saanich Inlet and situated on the quieter side of the building, this well-maintained townhome offers 3 bedrooms and 3 bathrooms, with a sought-after plan. A spacious primary bedroom offers ocean views, spa-inspired bathroom with double vanity, separate soaker tub and glass shower and a roomy walk-in closet. A well-oriented deck is perfect entertaining or barbequing, or just taking in a stunning sunset. Plus, a double-car garage provides plenty of parking and storage space. Small pets are welcome. Downstairs is a rec room, full bedroom, bathroom and huge storage area with walkout lower patio space. Close to amenities and bus routes, don’t miss this opportunity to experience rare and remarkable, two-level West Coast townhome living.
Location
Province BC
County Capital Regional District
Area Cs Brentwood Bay
Direction West
Rooms
Basement Finished, Full, Walk-Out Access
Main Level Bedrooms 2
Kitchen 1
Interior
Interior Features Storage
Heating Electric, Forced Air
Cooling None
Flooring Carpet, Wood
Fireplaces Number 2
Fireplaces Type Living Room
Equipment Central Vacuum Roughed-In
Fireplace 1
Window Features Insulated Windows,Screens
Appliance Dishwasher, F/S/W/D, Garburator
Laundry In Unit
Exterior
Exterior Feature Balcony/Patio
Garage Spaces 2.0
View Y/N 1
View Mountain(s)
Roof Type Fibreglass Shingle
Handicap Access Ground Level Main Floor, Primary Bedroom on Main
Parking Type Garage Double
Total Parking Spaces 2
Building
Lot Description Curb & Gutter, Level, Private, Wooded Lot
Building Description Stucco, Main Level Entry with Lower Level(s)
Faces West
Story 2
Foundation Poured Concrete
Sewer Sewer To Lot
Water Municipal
Architectural Style West Coast
Structure Type Stucco
Others
HOA Fee Include Garbage Removal,Insurance,Maintenance Grounds,Property Management,Sewer,Water
Tax ID 016-143-787
Ownership Freehold/Strata
Pets Description Aquariums, Birds, Caged Mammals, Cats, Dogs, Number Limit, Size Limit
Read Less Info
Want to know what your home might be worth? Contact us for a FREE valuation!

Our team is ready to help you sell your home for the highest possible price ASAP
Bought with Woodhouse Realty







