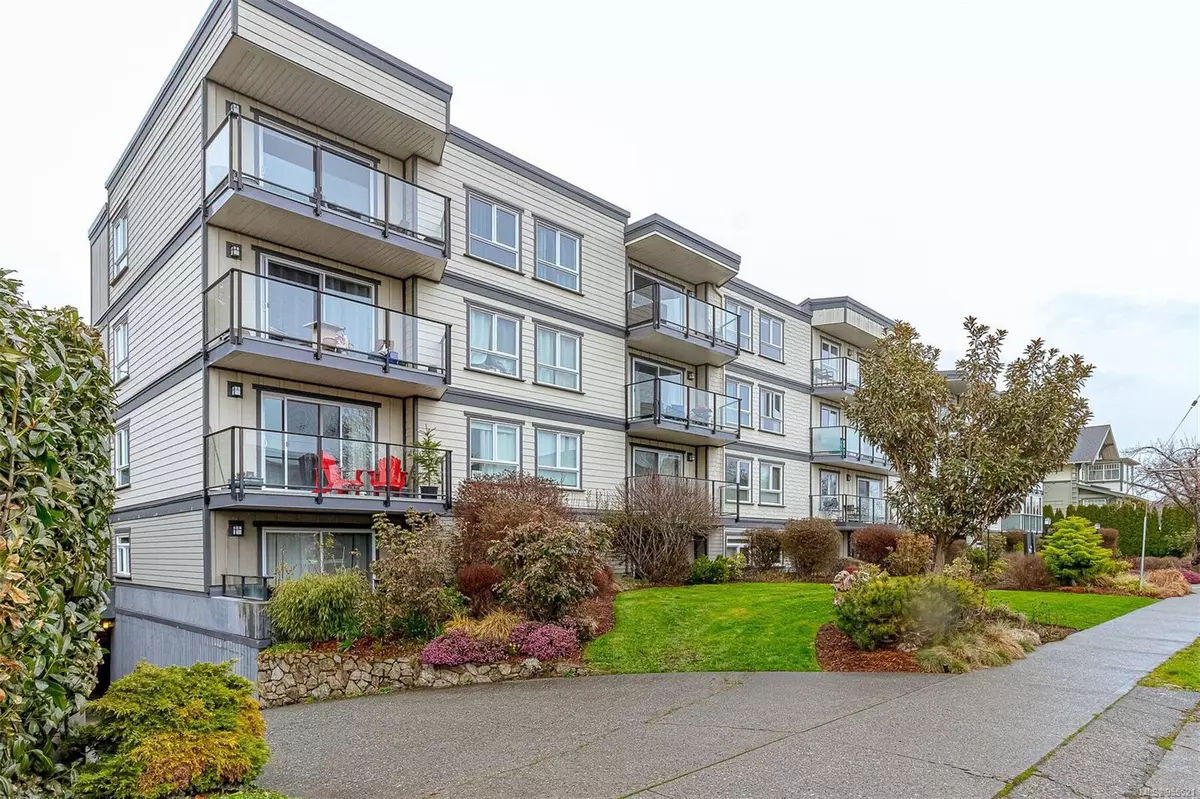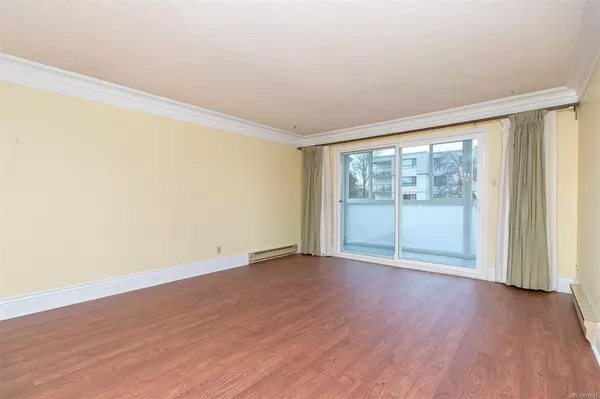$518,000
$529,000
2.1%For more information regarding the value of a property, please contact us for a free consultation.
2 Beds
2 Baths
1,008 SqFt
SOLD DATE : 06/26/2024
Key Details
Sold Price $518,000
Property Type Condo
Sub Type Condo Apartment
Listing Status Sold
Purchase Type For Sale
Square Footage 1,008 sqft
Price per Sqft $513
Subdivision Westfield
MLS Listing ID 955521
Sold Date 06/26/24
Style Condo
Bedrooms 2
HOA Fees $646/mo
Rental Info Unrestricted
Year Built 1976
Annual Tax Amount $2,680
Tax Year 2023
Lot Size 871 Sqft
Acres 0.02
Property Description
Come & experience the lifestyle that Fairfield West has to offer. A beautiful stroll down tree-lined streets leads you in one direction to the vibrant Cook St Village & the other to the heart of the city. This 2 bed 2 bath corner unit spans over 1,000 sqft and the spacious living/dining room is filled with natural light. The kitchen offers updated stone countertops & opens up onto the dedicated dining area. Enjoy watching the world wake up with your coffee from your enclosed patio, or enjoy meals on your balcony regardless of the weather. The spacious primary suite offers a walkthrough closet to a two-piece bathroom. The Westfield is a professionally managed & proactive strata. The building has been renewed with modern balonies, window and patio doors! The strata welcomes families, rentals & two cats! Do all your laundry at once in the shared common laundry room. Leave your car behind in the secure underground parkade & enjoy all that this unbeatable location has to offer by foot.
Location
Province BC
County Capital Regional District
Area Vi Fairfield West
Direction South
Rooms
Main Level Bedrooms 2
Kitchen 1
Interior
Heating Baseboard, Electric
Cooling None
Laundry Common Area
Exterior
Exterior Feature Balcony
Utilities Available Cable To Lot, Electricity To Lot, Recycling
Roof Type Asphalt Rolled
Parking Type Underground
Total Parking Spaces 1
Building
Building Description Cement Fibre, Condo
Faces South
Story 4
Foundation Poured Concrete
Sewer Sewer Connected
Water Municipal
Structure Type Cement Fibre
Others
HOA Fee Include Garbage Removal,Hot Water,Insurance,Maintenance Grounds,Property Management,Recycling,Sewer
Tax ID 000-028-479
Ownership Freehold/Strata
Acceptable Financing Purchaser To Finance
Listing Terms Purchaser To Finance
Pets Description Aquariums, Birds, Cats
Read Less Info
Want to know what your home might be worth? Contact us for a FREE valuation!

Our team is ready to help you sell your home for the highest possible price ASAP
Bought with Engel & Volkers Vancouver Island







