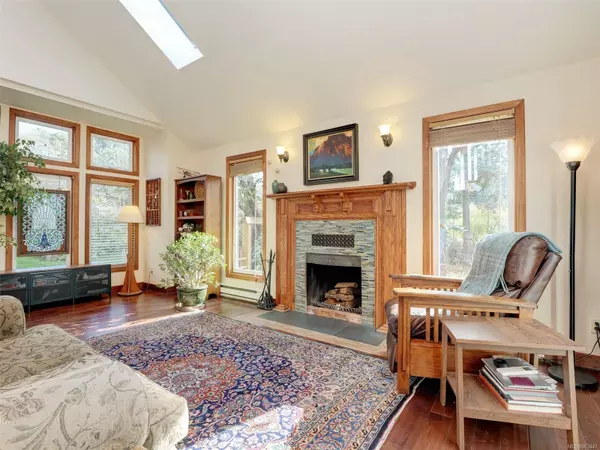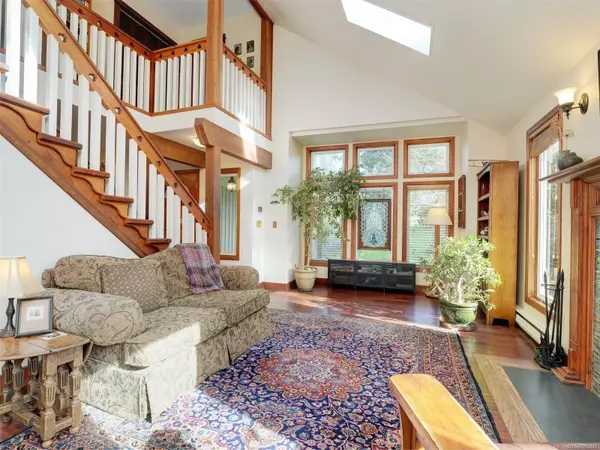$1,438,000
$1,490,000
3.5%For more information regarding the value of a property, please contact us for a free consultation.
4 Beds
4 Baths
3,022 SqFt
SOLD DATE : 06/26/2024
Key Details
Sold Price $1,438,000
Property Type Single Family Home
Sub Type Single Family Detached
Listing Status Sold
Purchase Type For Sale
Square Footage 3,022 sqft
Price per Sqft $475
MLS Listing ID 963447
Sold Date 06/26/24
Style Main Level Entry with Lower/Upper Lvl(s)
Bedrooms 4
Rental Info Unrestricted
Year Built 1982
Annual Tax Amount $4,222
Tax Year 2023
Lot Size 1.000 Acres
Acres 1.0
Property Description
Nestled in Albert Head area of Metchosin, this stunning 4-bedroom, 4-bathroom home is where rural charm meets modern comfort and convenience. This picturesque 3000 sq ft home is on a 1 acre lot. Enjoy the warmth of a country kitchen with beautiful wood accents and cozy dining area with wood fireplace. The airy south-facing living room has soaring ceilings and skylights bringing in natural light; and the den is a quiet retreat. Upstairs are 3 generously sized bedrooms and 2 bathrooms. A southwest-facing deck overlooks the private backyard, ideal for enjoying sunsets and BBQ's. Downstairs is a spacious bedroom, renovated bathroom with luxurious shower, sprawling rec room and fireplace. With its separate entry, this level presents endless possibilities for a suite. Modern comforts are city water and a heat pump, newer floors and windows and double car garage. Embrace the laid-back lifestyle of Metchosin while enjoying Royal Bay's shopping, high school, and upcoming elementary school.
Location
Province BC
County Capital Regional District
Area Me Albert Head
Direction East
Rooms
Basement Partially Finished, Walk-Out Access, With Windows
Kitchen 1
Interior
Interior Features Dining Room, Vaulted Ceiling(s), Workshop
Heating Baseboard, Electric, Heat Pump, Wood
Cooling Air Conditioning, Other
Flooring Linoleum, Wood
Fireplaces Number 3
Fireplaces Type Family Room, Heatilator, Insert, Living Room, Recreation Room, Wood Stove
Equipment Central Vacuum Roughed-In, Electric Garage Door Opener
Fireplace 1
Window Features Stained/Leaded Glass
Appliance Built-in Range, Oven Built-In, Refrigerator
Laundry In House
Exterior
Exterior Feature Balcony/Patio
Garage Spaces 2.0
Roof Type Fibreglass Shingle
Parking Type Attached, Driveway, Garage Double
Total Parking Spaces 5
Building
Lot Description Curb & Gutter, Private, Square Lot, Wooded Lot
Building Description Wood, Main Level Entry with Lower/Upper Lvl(s)
Faces East
Foundation Poured Concrete
Sewer Septic System
Water Municipal
Architectural Style Arts & Crafts
Structure Type Wood
Others
Restrictions Building Scheme
Tax ID 000-291-757
Ownership Freehold
Pets Description Aquariums, Birds, Caged Mammals, Cats, Dogs
Read Less Info
Want to know what your home might be worth? Contact us for a FREE valuation!

Our team is ready to help you sell your home for the highest possible price ASAP
Bought with Pemberton Holmes - Cloverdale







