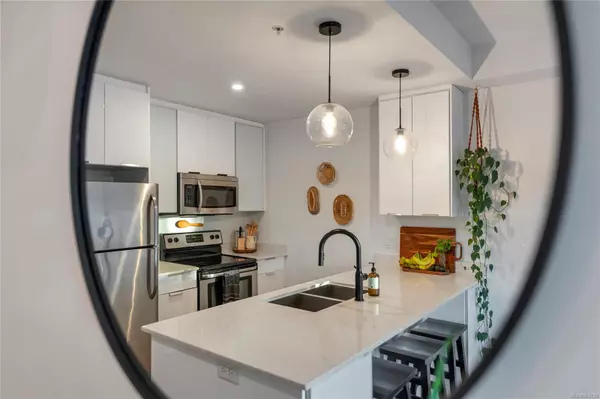$455,000
$465,000
2.2%For more information regarding the value of a property, please contact us for a free consultation.
2 Beds
1 Bath
741 SqFt
SOLD DATE : 06/26/2024
Key Details
Sold Price $455,000
Property Type Condo
Sub Type Condo Apartment
Listing Status Sold
Purchase Type For Sale
Square Footage 741 sqft
Price per Sqft $614
MLS Listing ID 963728
Sold Date 06/26/24
Style Condo
Bedrooms 2
HOA Fees $339/mo
Rental Info Unrestricted
Year Built 2012
Annual Tax Amount $1,888
Tax Year 2023
Property Description
Tons of evening sun in this West-facing unit featuring a heat pump for heating and air conditioning. This bright & spacious 2 bed condo (2nd bed is classified as a den) Nestled in a prime, centrally located spot just a stroll away from downtown. Upon entry, the open-concept kitchen greets you to the right, boasting quartz countertops, stainless steel appliances, soft-close cabinets and drawers with sliding organizers, a garburator, and a bar seamlessly connecting to the dining and living area. To the left, you'll find a pantry and double closet, along with the versatile second bedroom/den. Adjacent to the living space lies the primary bedroom, complete with a walk-in closet and a luxurious 4-piece bathroom. This spacious unit flaunts upscale features including 9ft ceilings, a large balcony running the width of the unit, and convenient in-suite laundry. Included with the unit are one parking spot and a storage locker, adding to the convenience and value of this remarkable property.
Location
Province BC
County Capital Regional District
Area La Langford Proper
Direction West
Rooms
Main Level Bedrooms 2
Kitchen 1
Interior
Interior Features Controlled Entry, Dining/Living Combo, Eating Area, Storage
Heating Baseboard, Electric, Heat Pump
Cooling Air Conditioning
Flooring Carpet, Laminate, Linoleum, Tile
Window Features Blinds
Laundry In Unit
Exterior
Utilities Available Cable To Lot, Electricity To Lot, Garbage, Phone To Lot
Amenities Available Bike Storage, Elevator(s)
Roof Type Other
Handicap Access Wheelchair Friendly
Parking Type Guest
Total Parking Spaces 1
Building
Lot Description Corner, Irregular Lot, Level, Serviced
Building Description Metal Siding,Stone,Stucco, Condo
Faces West
Story 4
Foundation Poured Concrete
Sewer Sewer To Lot
Water Municipal, To Lot
Structure Type Metal Siding,Stone,Stucco
Others
HOA Fee Include Garbage Removal,Insurance,Maintenance Grounds,Property Management,Water
Tax ID 028-933-711
Ownership Freehold/Strata
Pets Description Aquariums, Birds, Caged Mammals, Cats, Dogs, Number Limit, Size Limit
Read Less Info
Want to know what your home might be worth? Contact us for a FREE valuation!

Our team is ready to help you sell your home for the highest possible price ASAP
Bought with Pemberton Holmes - Cloverdale







