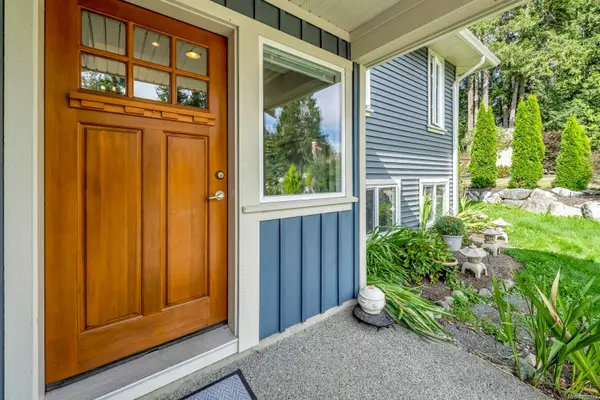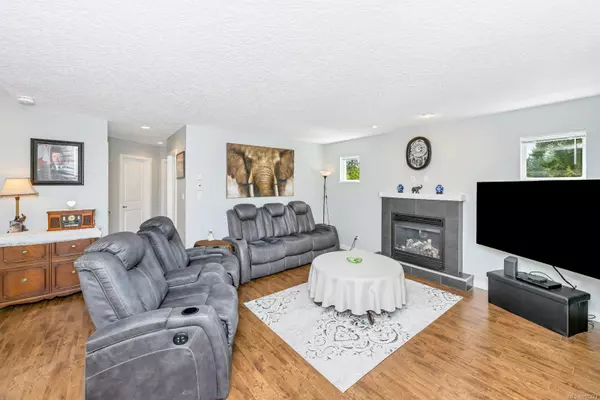$985,000
$998,000
1.3%For more information regarding the value of a property, please contact us for a free consultation.
4 Beds
3 Baths
2,520 SqFt
SOLD DATE : 06/26/2024
Key Details
Sold Price $985,000
Property Type Single Family Home
Sub Type Single Family Detached
Listing Status Sold
Purchase Type For Sale
Square Footage 2,520 sqft
Price per Sqft $390
MLS Listing ID 955323
Sold Date 06/26/24
Style Split Entry
Bedrooms 4
Rental Info Unrestricted
Year Built 2009
Annual Tax Amount $5,053
Tax Year 2023
Lot Size 0.340 Acres
Acres 0.34
Property Description
Welcome to your dream home! This beautiful 4br, 2,500+ sqft home is nestled in the highly sought-after area of Cobble Hill. With an open layout & natural light this home has a great flow & gives access to two covered decks. On the main level, you'll find 3 spacious bedrooms & 2 full baths, providing plenty of room for comfortable living. But the real highlight is downstairs—an enormous family room (measuring a generous 20x17) with its own entrance, a full bath, a br & a den, offering endless possibilities. Whether you have a large family, guests, or want a creative space, this area is sure to impress with options. Step outside to your private, fully fenced backyard, perfect for outdoor fun & entertaining. With a double car garage and a large driveway, parking is never a problem. Enjoy being close to hiking trails, Cobble Hill Village, and just steps away from the local pub. Easy highway access makes commuting a breeze. This opportunity is sure to bring joy to someone - could it be you?
Location
Province BC
County Cowichan Valley Regional District
Area Ml Cobble Hill
Zoning R3
Direction South
Rooms
Other Rooms Storage Shed
Basement Finished, Full, Walk-Out Access, With Windows
Main Level Bedrooms 3
Kitchen 1
Interior
Interior Features Dining/Living Combo
Heating Baseboard, Electric, Natural Gas
Cooling None
Flooring Mixed
Fireplaces Number 1
Fireplaces Type Gas, Living Room
Equipment Central Vacuum Roughed-In
Fireplace 1
Window Features Vinyl Frames
Appliance Dishwasher, Dryer, F/S/W/D, Washer
Laundry In House
Exterior
Exterior Feature Balcony/Deck, Fencing: Full, Sprinkler System
Garage Spaces 2.0
Utilities Available Electricity To Lot, Natural Gas To Lot
Roof Type Fibreglass Shingle
Handicap Access Wheelchair Friendly
Parking Type Driveway, Garage Double
Total Parking Spaces 4
Building
Lot Description Easy Access, Family-Oriented Neighbourhood, Irrigation Sprinkler(s), Level, Marina Nearby, Near Golf Course, No Through Road, Pie Shaped Lot, Quiet Area, Recreation Nearby, Serviced, Shopping Nearby
Building Description Cement Fibre,Insulation: Ceiling,Insulation: Walls,Vinyl Siding, Split Entry
Faces South
Foundation Poured Concrete
Sewer Sewer Connected
Water Municipal
Architectural Style West Coast
Additional Building Potential
Structure Type Cement Fibre,Insulation: Ceiling,Insulation: Walls,Vinyl Siding
Others
Restrictions Building Scheme,Easement/Right of Way
Tax ID 027-426-793
Ownership Freehold
Pets Description Aquariums, Birds, Caged Mammals, Cats, Dogs
Read Less Info
Want to know what your home might be worth? Contact us for a FREE valuation!

Our team is ready to help you sell your home for the highest possible price ASAP
Bought with eXp Realty







