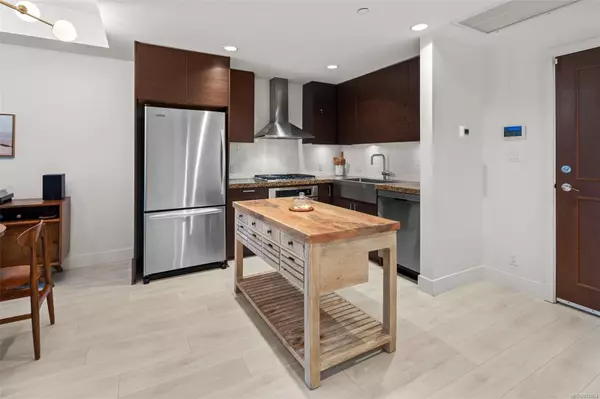$640,000
$659,900
3.0%For more information regarding the value of a property, please contact us for a free consultation.
2 Beds
2 Baths
1,018 SqFt
SOLD DATE : 06/26/2024
Key Details
Sold Price $640,000
Property Type Condo
Sub Type Condo Apartment
Listing Status Sold
Purchase Type For Sale
Square Footage 1,018 sqft
Price per Sqft $628
MLS Listing ID 955824
Sold Date 06/26/24
Style Condo
Bedrooms 2
HOA Fees $506/mo
Rental Info Unrestricted
Year Built 2008
Annual Tax Amount $2,396
Tax Year 2023
Lot Size 871 Sqft
Acres 0.02
Property Description
Welcome to 210-1400 Lynburne Place, a modern & updated 2 bedroom, 2 bathroom condo situated in the heart of Bear Mountain. Located within the iconic steel & concrete Finlayson Reach building, this spacious unit offers a gourmet kitchen that incl. granite countertops, gas range, custom island, new dishwasher & backsplash & connects with the contemporary open concept living/dining room. With views of the golf course from every room, you can choose between your cozy living room & stone fireplace or your private covered patio, the perfect spot for morning coffee & a sunrise. Both bedrooms are generously sized, with the primary enjoying a 4pc ensuite & walk-thru closet. Enjoy the in-suite laundry room, plenty of storage & A/C. Resident amenities include the fitness room, private theatre, sauna & steam room & the entertainment lounge complete w/a commercial kitchen. Take advantage of fine dining at the Westin or a quick drive to other restaurants, grocery stores, schools, parks & hiking!
Location
Province BC
County Capital Regional District
Area La Bear Mountain
Direction North
Rooms
Main Level Bedrooms 2
Kitchen 1
Interior
Interior Features Controlled Entry, Elevator, Soaker Tub, Storage
Heating Electric, Forced Air
Cooling Air Conditioning, HVAC
Flooring Carpet, Laminate
Fireplaces Number 1
Fireplaces Type Electric
Equipment Security System
Fireplace 1
Window Features Blinds
Appliance Built-in Range, Dishwasher, Dryer, Microwave, Oven/Range Gas, Refrigerator
Laundry In Unit
Exterior
Exterior Feature Balcony/Patio
Garage Spaces 1.0
Amenities Available Bike Storage, Common Area, Elevator(s), Fitness Centre, Guest Suite, Recreation Facilities
View Y/N 1
View Mountain(s), Valley
Roof Type Asphalt Shingle
Handicap Access Wheelchair Friendly
Parking Type Garage, Underground
Total Parking Spaces 1
Building
Lot Description Near Golf Course, Square Lot
Building Description Cement Fibre,Steel and Concrete,Stone, Condo
Faces North
Story 9
Foundation Poured Concrete
Sewer Sewer Connected
Water Municipal
Architectural Style Art Deco
Structure Type Cement Fibre,Steel and Concrete,Stone
Others
HOA Fee Include Caretaker,Insurance,Sewer,Water
Tax ID 027-714-993
Ownership Freehold/Strata
Pets Description Aquariums, Birds, Caged Mammals, Cats, Dogs, Number Limit
Read Less Info
Want to know what your home might be worth? Contact us for a FREE valuation!

Our team is ready to help you sell your home for the highest possible price ASAP
Bought with Pemberton Holmes - Cloverdale







