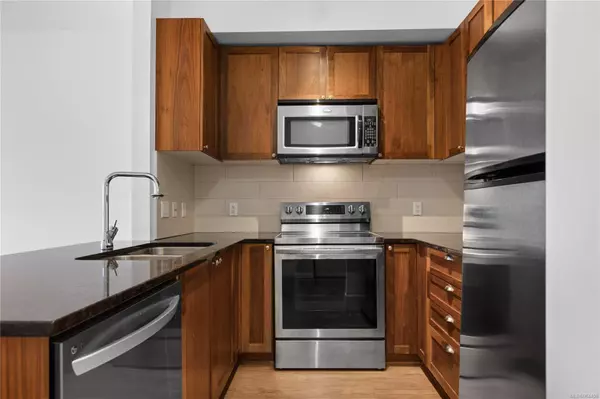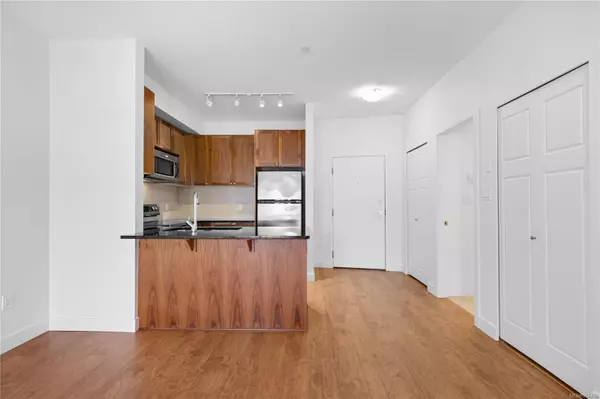$520,000
$529,900
1.9%For more information regarding the value of a property, please contact us for a free consultation.
2 Beds
2 Baths
947 SqFt
SOLD DATE : 06/27/2024
Key Details
Sold Price $520,000
Property Type Condo
Sub Type Condo Apartment
Listing Status Sold
Purchase Type For Sale
Square Footage 947 sqft
Price per Sqft $549
Subdivision Studio Na
MLS Listing ID 964456
Sold Date 06/27/24
Style Condo
Bedrooms 2
HOA Fees $433/mo
Rental Info Some Rentals
Year Built 2010
Annual Tax Amount $3,093
Tax Year 2023
Lot Size 871 Sqft
Acres 0.02
Property Description
Studio NA invites you to experience all that Downtown living has to offer...quaint shops, fine dining, arts & entertainment, and passenger service to Vancouver on the new Hullo Ferry. This top floor unit has just been renovated with hardwood laminate floors, new bedroom carpets, high relief baseboards, and fresh paint from top to bottom; a perfect compliment to the existing granite counters, natural wood tone cabinetry, and stainless steel appliances. The open concept layout features a primary bedroom with 5 pc ensuite, proper second bedroom and 3 pc main bath, plus a separate office alcove. 9' high floor to ceiling windows make for a bright spacious living area, that draws in the natural light through the custom bottom-up-top-down Hunter Douglas blinds. You'll also enjoy the massive 270 sqft outside facing deck capturing views towards Newcastle Island. With 2 secured underground parking spots, storage locker, and a full-time caretaker on-site, this move is sure to be the right move.
Location
Province BC
County Nanaimo, City Of
Area Na Old City
Zoning DT5
Direction East
Rooms
Main Level Bedrooms 2
Kitchen 1
Interior
Interior Features Closet Organizer, Controlled Entry, Dining/Living Combo, Elevator, Storage
Heating Baseboard, Electric
Cooling None
Flooring Carpet, Hardwood, Laminate
Equipment Security System
Window Features Blinds,Insulated Windows,Screens,Vinyl Frames
Appliance Dishwasher, F/S/W/D
Laundry In Unit
Exterior
Exterior Feature Awning(s), Balcony, Garden, Security System, Wheelchair Access
Utilities Available Cable To Lot, Electricity To Lot, Phone To Lot, Recycling, Underground Utilities
Amenities Available Elevator(s), Secured Entry, Security System, Storage Unit
View Y/N 1
View City, Mountain(s)
Roof Type Membrane
Handicap Access Accessible Entrance, Primary Bedroom on Main
Parking Type Underground
Total Parking Spaces 2
Building
Lot Description Easy Access, Landscaped, Level, Marina Nearby, Recreation Nearby, Serviced, Shopping Nearby, Sidewalk
Building Description Block,Frame Wood,Insulation: Ceiling,Insulation: Walls,Metal Siding, Condo
Faces East
Story 4
Foundation Poured Concrete
Sewer Sewer Connected
Water Municipal
Architectural Style West Coast
Structure Type Block,Frame Wood,Insulation: Ceiling,Insulation: Walls,Metal Siding
Others
HOA Fee Include Caretaker,Garbage Removal,Hot Water,Insurance,Maintenance Grounds,Maintenance Structure,Property Management,Recycling,Sewer,Water
Tax ID 028-108-396
Ownership Freehold/Strata
Acceptable Financing Clear Title, Purchaser To Finance
Listing Terms Clear Title, Purchaser To Finance
Pets Description Aquariums, Birds, Caged Mammals, Cats, Dogs, Number Limit
Read Less Info
Want to know what your home might be worth? Contact us for a FREE valuation!

Our team is ready to help you sell your home for the highest possible price ASAP
Bought with Royal LePage Nanaimo Realty (NanIsHwyN)







