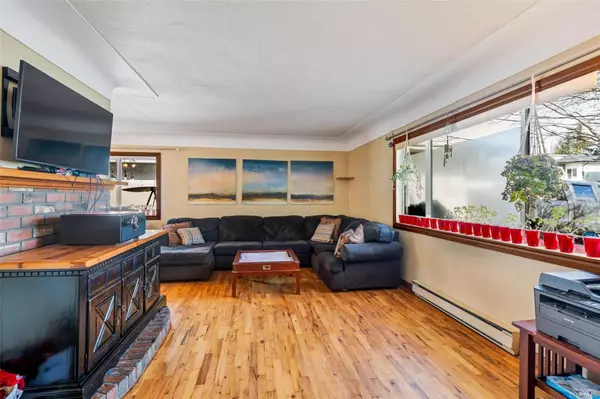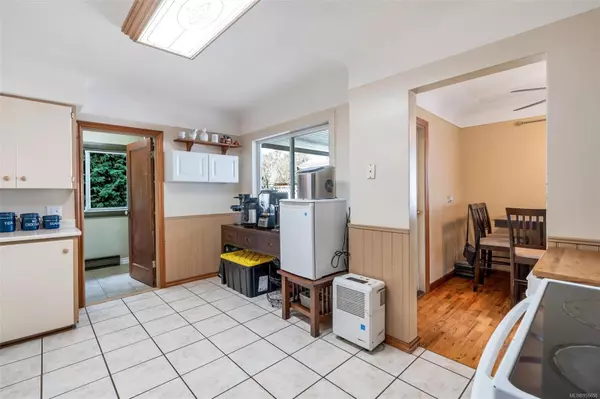$629,000
$629,000
For more information regarding the value of a property, please contact us for a free consultation.
4 Beds
2 Baths
1,453 SqFt
SOLD DATE : 06/28/2024
Key Details
Sold Price $629,000
Property Type Multi-Family
Sub Type Half Duplex
Listing Status Sold
Purchase Type For Sale
Square Footage 1,453 sqft
Price per Sqft $432
MLS Listing ID 956656
Sold Date 06/28/24
Style Duplex Side/Side
Bedrooms 4
Rental Info Unrestricted
Year Built 1958
Annual Tax Amount $2,901
Tax Year 2023
Lot Size 5,662 Sqft
Acres 0.13
Property Description
Don't miss the opportunity to get into the housing market or downsize but not ready for condo living. Originally this home was built in the 1950's and was renovated in 1994. This one level, 1453 sqft, duplex only has the outside garage wall as common to the adjoining property. Great kitchen with lots of room and access to the outdoor deck. There is a large living room and dining area with access to the patio. The primary bedroom has a 4 piece ensuite and there are 3 other bedrooms and a 3 piece bathroom. The home has hardwood and laminate floors, tiled kitchen floors, coved ceilings and aluminum thermo-pane windows. There is a fully fenced backyard and side yard with a private patio area and a single car garage. This location is hard to beat as it is close to all amenities including shopping, schools and parks. Don't miss this opportunity and book your private showing.
Location
Province BC
County Capital Regional District
Area La Walfred
Direction North
Rooms
Basement Crawl Space
Main Level Bedrooms 4
Kitchen 1
Interior
Interior Features Dining/Living Combo, Eating Area
Heating Baseboard, Electric, Wood
Cooling None
Flooring Carpet, Hardwood, Laminate, Tile
Window Features Aluminum Frames,Blinds,Insulated Windows
Laundry In House
Exterior
Exterior Feature Balcony/Patio, Fencing: Full
Garage Spaces 1.0
Roof Type Asphalt Shingle
Handicap Access Ground Level Main Floor, No Step Entrance, Primary Bedroom on Main, Wheelchair Friendly
Parking Type Driveway, Garage, RV Access/Parking
Total Parking Spaces 2
Building
Lot Description Family-Oriented Neighbourhood, Level, Private, Recreation Nearby, Shopping Nearby
Building Description Frame Wood,Insulation: Ceiling,Insulation: Walls,Stucco, Duplex Side/Side
Faces North
Story 1
Foundation Poured Concrete
Sewer Sewer Connected
Water Municipal
Structure Type Frame Wood,Insulation: Ceiling,Insulation: Walls,Stucco
Others
Tax ID 019-010-273
Ownership Freehold/Strata
Pets Description Aquariums, Birds, Caged Mammals, Cats, Dogs
Read Less Info
Want to know what your home might be worth? Contact us for a FREE valuation!

Our team is ready to help you sell your home for the highest possible price ASAP
Bought with Pemberton Holmes - Cloverdale







