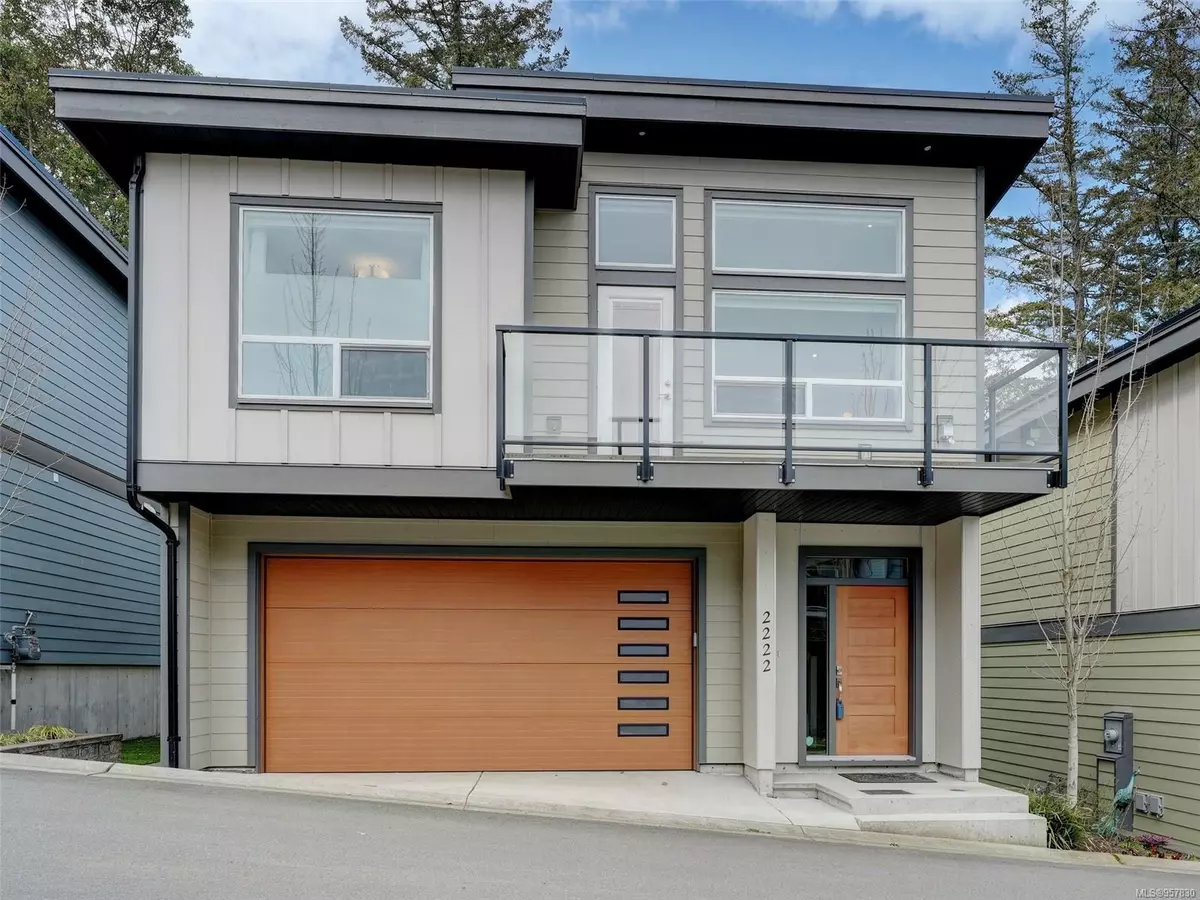$783,000
$789,000
0.8%For more information regarding the value of a property, please contact us for a free consultation.
3 Beds
2 Baths
1,419 SqFt
SOLD DATE : 06/28/2024
Key Details
Sold Price $783,000
Property Type Townhouse
Sub Type Row/Townhouse
Listing Status Sold
Purchase Type For Sale
Square Footage 1,419 sqft
Price per Sqft $551
Subdivision Gardeners Creek
MLS Listing ID 957830
Sold Date 06/28/24
Style Ground Level Entry With Main Up
Bedrooms 3
HOA Fees $310/mo
Rental Info Unrestricted
Year Built 2018
Annual Tax Amount $3,275
Tax Year 2023
Lot Size 1,742 Sqft
Acres 0.04
Property Description
At the end of a quiet cul-de-sac on Bear Mountain sits this Bright, Modern & fully detached home with a double car garage located next to Echo Valley Park. Built in 2018, this home features an open & flexible floor plan with stunning features including high ceilings, abundance of windows, heat pump, On-demand Gas H/W, Stainless Steel appliances, quartz counters, & soft close cabinets. From the second that you walk inside this home, you will see how well it has been cared for & maintained. Upstairs, you will find 2 spacious bedrooms, a luxury 4 pc. bathroom & a spacious kitchen that opens to a large living room featuring a separate dining area, a cozy gas fireplace and a door to the sunny balcony with a gas BBQ connection. Downstairs is the huge double car garage, another (3 pc) bathroom and a large flex room that can be used as a third bedroom or entertaining area that leads to a private outdoor patio backing onto green space behind the home.
Location
Province BC
County Capital Regional District
Area La Bear Mountain
Direction East
Rooms
Basement None
Main Level Bedrooms 2
Kitchen 1
Interior
Interior Features Dining/Living Combo, Eating Area
Heating Forced Air, Heat Pump, Natural Gas
Cooling Air Conditioning
Flooring Laminate
Fireplaces Number 1
Fireplaces Type Gas
Fireplace 1
Laundry In House
Exterior
Exterior Feature Balcony, Balcony/Deck, Balcony/Patio, Fencing: Partial
Garage Spaces 2.0
Utilities Available Cable To Lot, Compost, Electricity To Lot, Garbage, Natural Gas To Lot, Phone To Lot, Recycling
Roof Type Asphalt Shingle
Handicap Access Ground Level Main Floor, Primary Bedroom on Main
Parking Type Garage Double
Total Parking Spaces 2
Building
Lot Description Central Location, Cul-de-sac, Family-Oriented Neighbourhood, Near Golf Course, No Through Road, Private, Shopping Nearby
Building Description Frame Wood, Ground Level Entry With Main Up
Faces East
Story 2
Foundation Slab
Sewer Sewer Connected
Water Municipal
Structure Type Frame Wood
Others
HOA Fee Include Garbage Removal,Insurance,Maintenance Grounds,Property Management,Recycling,Sewer,Water
Tax ID 030-610-206
Ownership Freehold/Strata
Pets Description Cats, Dogs
Read Less Info
Want to know what your home might be worth? Contact us for a FREE valuation!

Our team is ready to help you sell your home for the highest possible price ASAP
Bought with One Percent Realty







