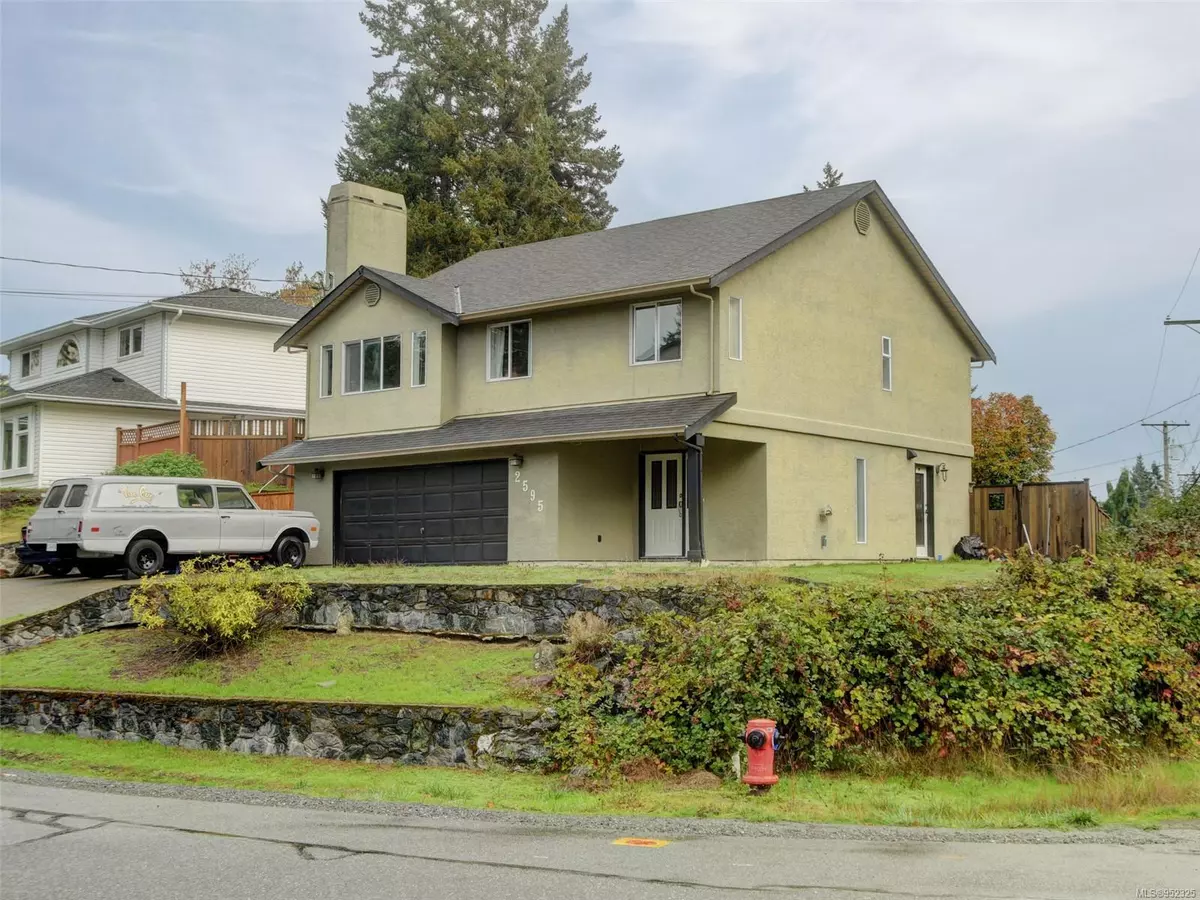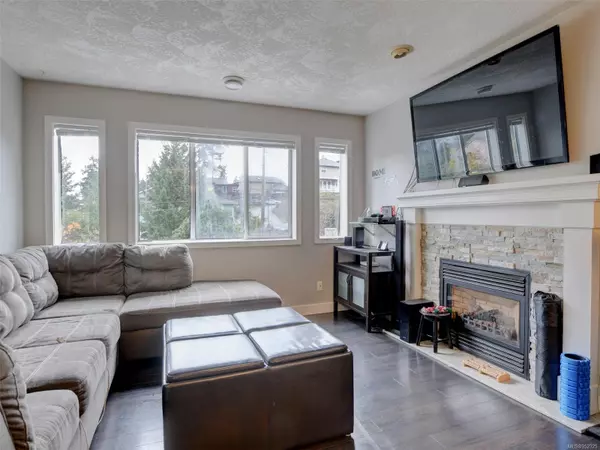$980,000
$999,900
2.0%For more information regarding the value of a property, please contact us for a free consultation.
4 Beds
3 Baths
2,228 SqFt
SOLD DATE : 07/02/2024
Key Details
Sold Price $980,000
Property Type Single Family Home
Sub Type Single Family Detached
Listing Status Sold
Purchase Type For Sale
Square Footage 2,228 sqft
Price per Sqft $439
MLS Listing ID 952325
Sold Date 07/02/24
Style Ground Level Entry With Main Up
Bedrooms 4
Rental Info Unrestricted
Year Built 1993
Annual Tax Amount $3,997
Tax Year 2023
Lot Size 7,405 Sqft
Acres 0.17
Property Description
Welcome to 2595 Buckler Ave - This 4 bedroom, 3 bathroom home is situated on a large 7,400sqft Lot close to Florence Lake and nearby schools, parks & shopping centres (Home Depot/Market at Millstream/Costco). This spacious home offers 2,200sqft of living space including a self contained 1bed/1bath suite, two car garage and lots of off street parking. The main floor showcases a bright living room, dining area, two good sized bedrooms, the main full bathroom and a primary bedroom with ensuite and walk-in closet. You'll enjoy the updated kitchen & eating area with French doors that open to the back deck and fully fenced yard. The lower floor boasts a self-contained one-bedroom suite with separate entrance. Notable additions include a heat pump for climate control and updated flooring throughout the main level.
Location
Province BC
County Capital Regional District
Area La Florence Lake
Direction South
Rooms
Basement Finished, Full, Walk-Out Access, With Windows
Main Level Bedrooms 3
Kitchen 2
Interior
Interior Features Dining/Living Combo, Eating Area
Heating Baseboard, Electric, Heat Pump
Cooling None
Fireplaces Number 1
Fireplaces Type Gas, Living Room
Fireplace 1
Appliance Dishwasher
Laundry Common Area, In House
Exterior
Garage Spaces 2.0
Roof Type Asphalt Shingle
Parking Type Additional, Driveway, Garage Double
Total Parking Spaces 6
Building
Lot Description Corner, Near Golf Course, Rectangular Lot
Building Description Stucco, Ground Level Entry With Main Up
Faces South
Foundation Poured Concrete
Sewer Sewer To Lot
Water Municipal
Structure Type Stucco
Others
Tax ID 017-726-514
Ownership Freehold/Strata
Pets Description Cats, Dogs
Read Less Info
Want to know what your home might be worth? Contact us for a FREE valuation!

Our team is ready to help you sell your home for the highest possible price ASAP
Bought with One Percent Realty







