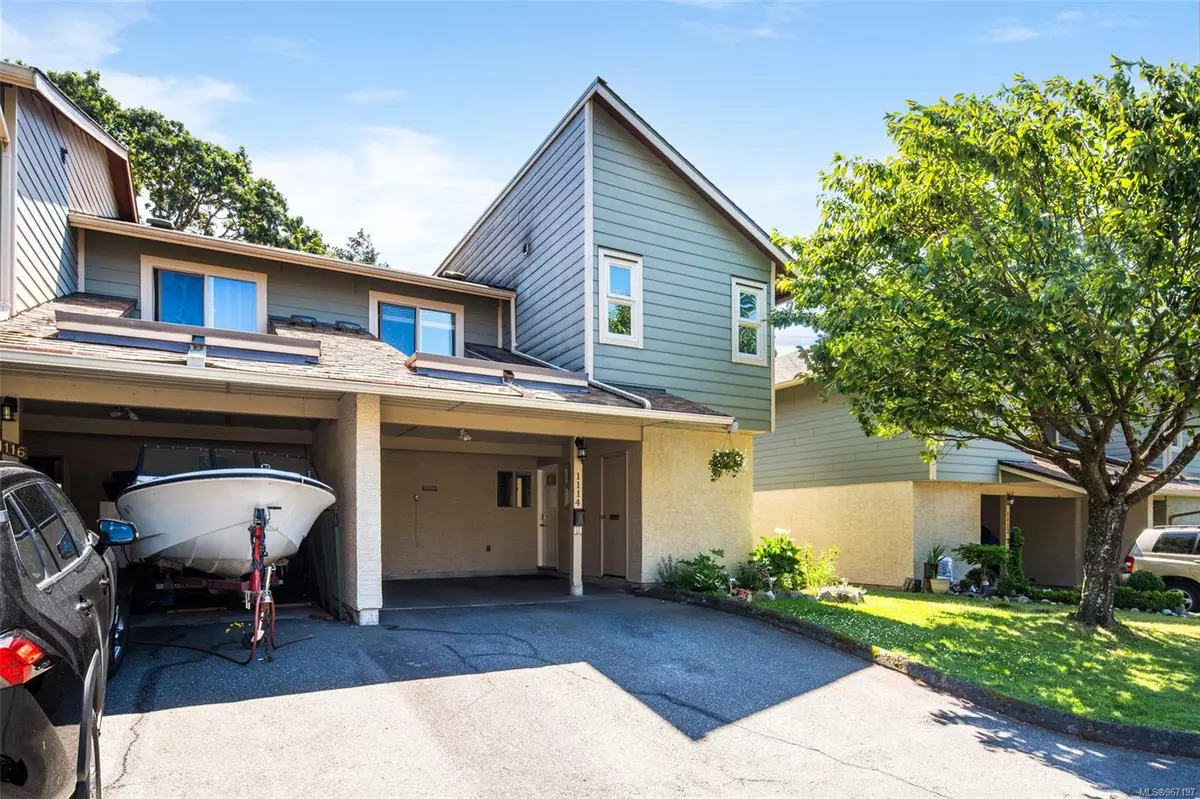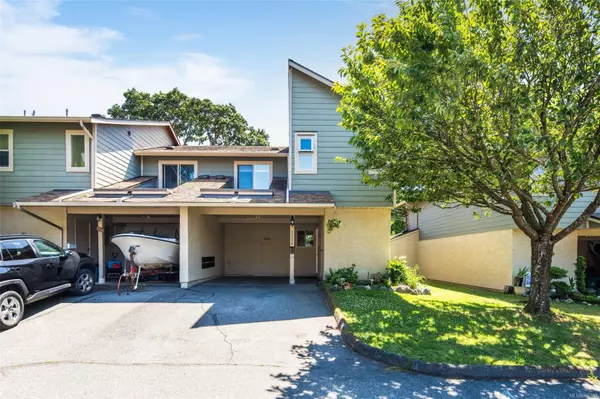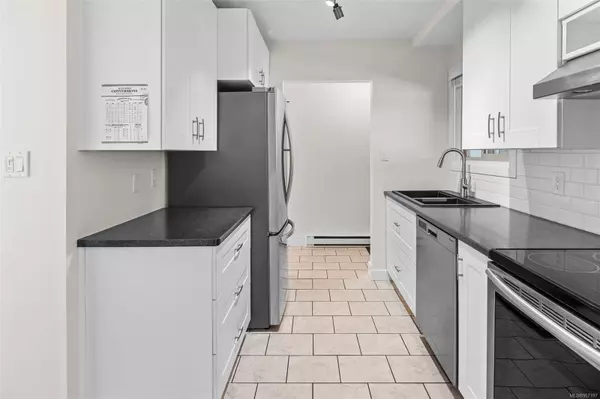$605,000
$599,900
0.9%For more information regarding the value of a property, please contact us for a free consultation.
3 Beds
2 Baths
1,314 SqFt
SOLD DATE : 07/02/2024
Key Details
Sold Price $605,000
Property Type Townhouse
Sub Type Row/Townhouse
Listing Status Sold
Purchase Type For Sale
Square Footage 1,314 sqft
Price per Sqft $460
MLS Listing ID 967197
Sold Date 07/02/24
Style Main Level Entry with Upper Level(s)
Bedrooms 3
HOA Fees $360/mo
Rental Info Unrestricted
Year Built 1981
Annual Tax Amount $2,534
Tax Year 2023
Lot Size 2,178 Sqft
Acres 0.05
Property Description
This 3 bedroom 2 bathroom family townhouse is move in ready! Featuring large covered parking, an updated kitchen with newer appliances, spacious open concept living room with oversized windows to your sunny, private, fenced in back yard. Upstairs boosts 3 large bedrooms perfect for family living. Updated washrooms, laminate flooring and a brand new oversized hot water tank along with and a cozy wood burning fireplace. Make sure to check out the separate storage room off the carport! Conveniently located just down the road from schools, shopping, Westhill's Rec center and spitting distance to Langford lake - including the public swim dock at Flute Lane Park. Pet friendly with up to two cats or 2 dogs with no size restrictions, and a fenced in dog run for the strata. Extra parking may be available too! This home has been lovingly maintained, priced under assessed, come see it before it's gone!
Location
Province BC
County Capital Regional District
Area La Langford Proper
Direction West
Rooms
Basement None
Kitchen 1
Interior
Interior Features Bar
Heating Baseboard, Electric
Cooling None
Fireplaces Number 1
Fireplaces Type Living Room, Wood Burning
Fireplace 1
Appliance Dishwasher, F/S/W/D
Laundry In Unit
Exterior
Exterior Feature Fenced
Carport Spaces 1
Roof Type Asphalt Shingle,Asphalt Torch On
Handicap Access Ground Level Main Floor
Parking Type Attached, Carport, Driveway
Total Parking Spaces 2
Building
Lot Description Family-Oriented Neighbourhood, Quiet Area
Building Description Cement Fibre,Stucco,Wood, Main Level Entry with Upper Level(s)
Faces West
Story 2
Foundation Poured Concrete
Sewer Sewer Connected
Water Municipal
Structure Type Cement Fibre,Stucco,Wood
Others
Tax ID 000-843-318
Ownership Freehold/Strata
Acceptable Financing Purchaser To Finance
Listing Terms Purchaser To Finance
Pets Description Birds, Caged Mammals, Cats, Dogs
Read Less Info
Want to know what your home might be worth? Contact us for a FREE valuation!

Our team is ready to help you sell your home for the highest possible price ASAP
Bought with Royal LePage Coast Capital - Chatterton







