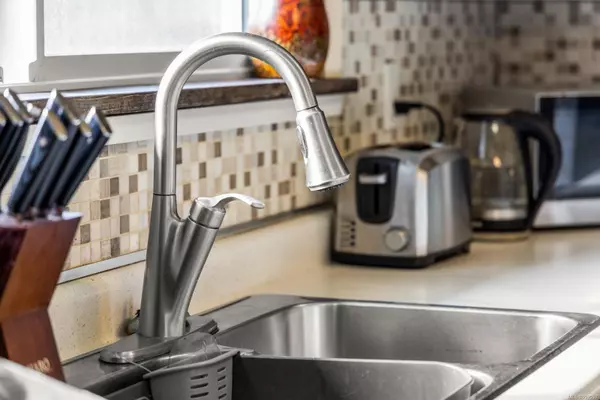$911,111
$929,000
1.9%For more information regarding the value of a property, please contact us for a free consultation.
5 Beds
2 Baths
1,816 SqFt
SOLD DATE : 07/02/2024
Key Details
Sold Price $911,111
Property Type Single Family Home
Sub Type Single Family Detached
Listing Status Sold
Purchase Type For Sale
Square Footage 1,816 sqft
Price per Sqft $501
MLS Listing ID 959557
Sold Date 07/02/24
Style Main Level Entry with Lower/Upper Lvl(s)
Bedrooms 5
Rental Info Unrestricted
Year Built 1970
Annual Tax Amount $3,867
Tax Year 2023
Lot Size 6,098 Sqft
Acres 0.14
Property Description
Nestled in a prime location, 951 McCallum Road presents an outstanding opportunity to own a beautifully updated family home, complete with the flexibility of a legal 1 or 2 bedroom in-law suite, ideal for guests or generating rental income. This property offers exceptional value, combining modern amenities with a spacious and versatile layout, perfect for families and investors alike. With its close proximity to essential shopping centers, including Costco and Home Depot, and a host of upgraded features, such as a fully renovated basement and updated upper floor with stylish new flooring throughout and two updated kitchens with contemporary countertops, this home stands as a testament to comfort and convenience. A south facing deck overlooking a beautifully landscaped yard with irrigation and fencing will surely impress. With a ductless heat pump and brand new hot water tank, you have year round comfort. Move in ready!
Location
Province BC
County Capital Regional District
Area La Florence Lake
Direction East
Rooms
Basement Finished, Walk-Out Access, With Windows
Main Level Bedrooms 3
Kitchen 2
Interior
Heating Electric, Heat Pump
Cooling Air Conditioning
Flooring Hardwood, Tile
Appliance Refrigerator
Laundry In House
Exterior
Exterior Feature Balcony/Patio
Garage Spaces 1.0
View Y/N 1
View Mountain(s)
Roof Type Asphalt Shingle
Parking Type Garage
Total Parking Spaces 6
Building
Lot Description Rectangular Lot
Building Description Frame Wood,Stucco, Main Level Entry with Lower/Upper Lvl(s)
Faces East
Foundation Poured Concrete, Slab
Sewer Sewer Connected
Water Municipal
Structure Type Frame Wood,Stucco
Others
Tax ID 028-881-907
Ownership Freehold
Acceptable Financing Purchaser To Finance
Listing Terms Purchaser To Finance
Pets Description Aquariums, Birds, Caged Mammals, Cats, Dogs
Read Less Info
Want to know what your home might be worth? Contact us for a FREE valuation!

Our team is ready to help you sell your home for the highest possible price ASAP
Bought with RE/MAX Camosun







