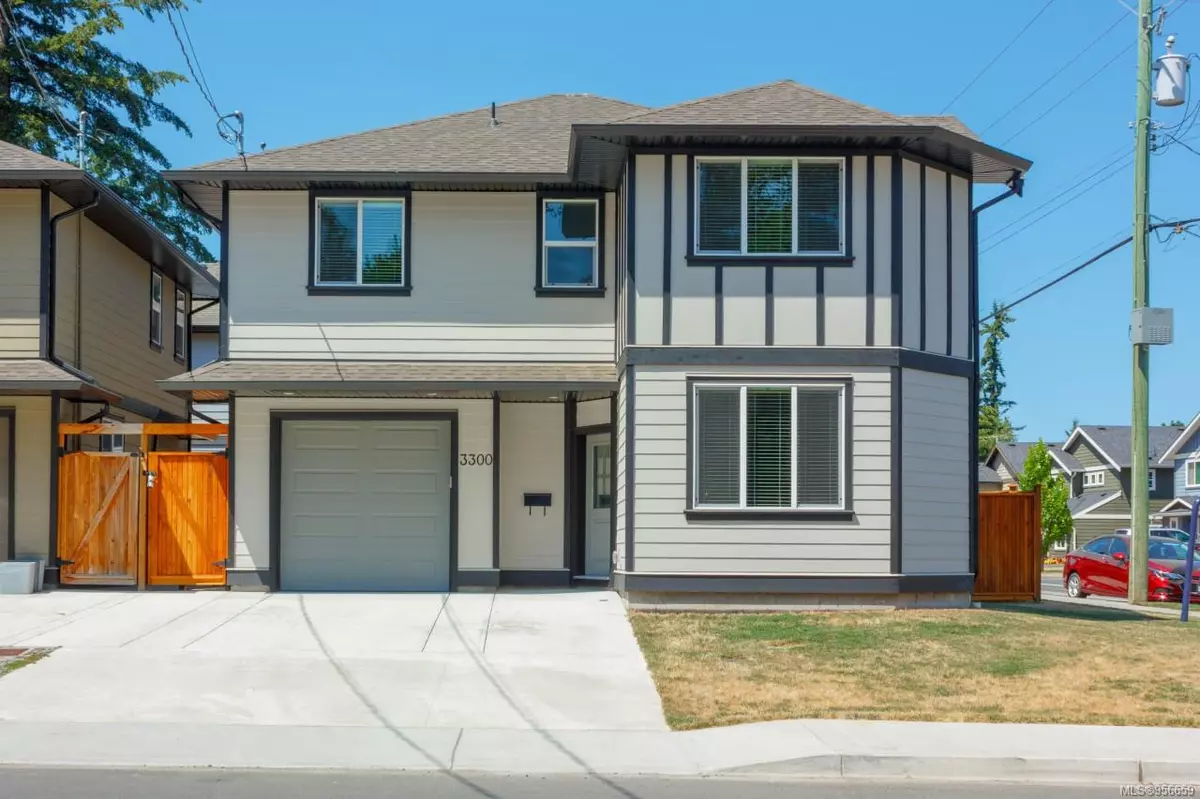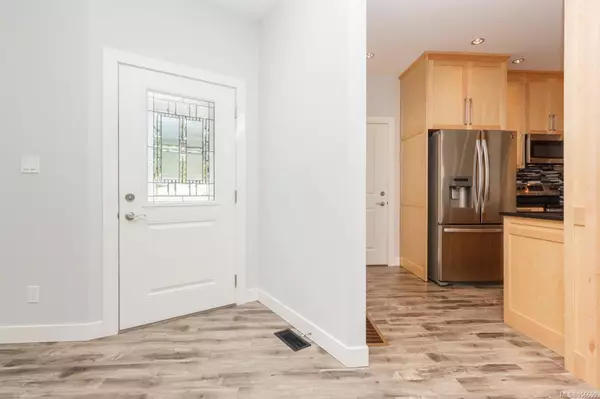$810,000
$850,000
4.7%For more information regarding the value of a property, please contact us for a free consultation.
3 Beds
3 Baths
1,679 SqFt
SOLD DATE : 07/02/2024
Key Details
Sold Price $810,000
Property Type Single Family Home
Sub Type Single Family Detached
Listing Status Sold
Purchase Type For Sale
Square Footage 1,679 sqft
Price per Sqft $482
MLS Listing ID 956659
Sold Date 07/02/24
Style Main Level Entry with Upper Level(s)
Bedrooms 3
Rental Info Unrestricted
Year Built 2016
Annual Tax Amount $3,859
Tax Year 2023
Lot Size 3,049 Sqft
Acres 0.07
Property Description
Excellent location and fantastic value! This 3 Bed, 3 Bath 1679 sqft home built in 2016 sits on a corner lot and is fully fenced. HEAT PUMP to keep you EFFICIENTLY COOL in the Summer WARM in the Winter! This home has an open design concept with spacious living and dining area. The kitchen features quartz counter tops, fabulous glass tile backsplash with island eating area and lots of beautifully built floor to ceiling cabinets and stainless steel appliances. Even a pantry with custom pull outs and shelving. Up the staircase you'll find a Large Master with coved ceiling & a lovely his & hers ensuite plus a large walk-in closet. Extra wide hallways and linen closets. You’ll be amazed at how spacious this home feels. Heated crawlspace below with extra storage. Extra long 26 ft garage with room for work bench. Fully landscaped throughout with low maintenance outside and private Back Yard. This home is a must see with 2 years remaining on home warranty. *Photos from 2019 listing.
Location
Province BC
County Capital Regional District
Area La Happy Valley
Direction East
Rooms
Basement Crawl Space
Kitchen 1
Interior
Interior Features Soaker Tub
Heating Electric, Forced Air, Heat Pump
Cooling Air Conditioning
Flooring Carpet, Laminate, Tile
Fireplaces Number 1
Fireplaces Type Electric
Fireplace 1
Window Features Blinds
Appliance Dishwasher, F/S/W/D
Laundry In House
Exterior
Garage Spaces 1.0
Roof Type Fibreglass Shingle
Handicap Access Ground Level Main Floor
Parking Type Attached, Garage
Total Parking Spaces 2
Building
Lot Description Square Lot
Building Description Cement Fibre, Main Level Entry with Upper Level(s)
Faces East
Foundation Poured Concrete
Sewer Sewer To Lot
Water Municipal
Structure Type Cement Fibre
Others
Tax ID 029-913-659
Ownership Freehold
Pets Description Aquariums, Birds, Caged Mammals, Cats, Dogs
Read Less Info
Want to know what your home might be worth? Contact us for a FREE valuation!

Our team is ready to help you sell your home for the highest possible price ASAP
Bought with eXp Realty







