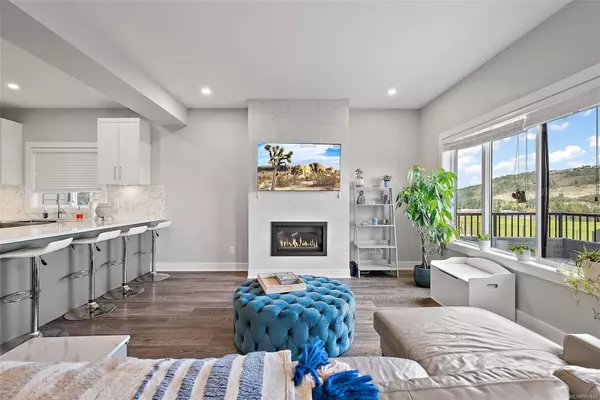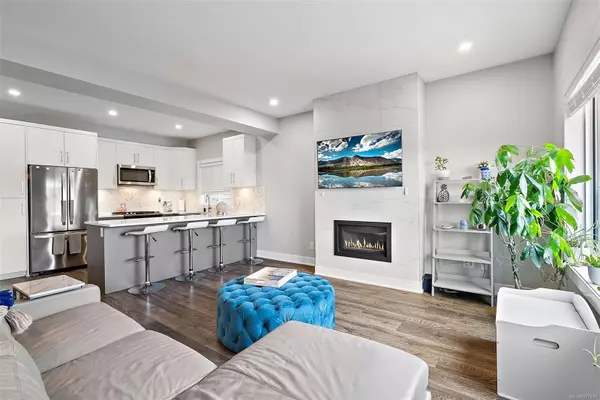$999,000
$1,049,900
4.8%For more information regarding the value of a property, please contact us for a free consultation.
4 Beds
4 Baths
2,511 SqFt
SOLD DATE : 07/03/2024
Key Details
Sold Price $999,000
Property Type Single Family Home
Sub Type Single Family Detached
Listing Status Sold
Purchase Type For Sale
Square Footage 2,511 sqft
Price per Sqft $397
Subdivision The Rize
MLS Listing ID 957449
Sold Date 07/03/24
Style Main Level Entry with Lower/Upper Lvl(s)
Bedrooms 4
HOA Fees $54/mo
Rental Info Unrestricted
Year Built 2020
Annual Tax Amount $4,094
Tax Year 2023
Lot Size 3,920 Sqft
Acres 0.09
Property Description
Discover 110 | 2829 Meridian Avenue, an exquisite Westhills residence with 2,511 sq ft of living space. With 4 beds and 4 baths, it offers comfort and sophistication. The main level is open concept with kitchen/living/dining seamlessly blended within a lovely space with commanding views. Upstairs you'll be met with 3 large bedrooms, 2 baths and laundry room. Downstairs features 1 bed and 1 bath with a large family room & walkout access to the patio and the expanse backyard. Enjoy unobstructed east-facing views, flooding the interior with natural light. Centrally located, access amenities easily, including regional parks and the thrilling Jordie Lunn Bike Park. Langford, a vibrant community with rich history, hosts various events, ensuring a diverse cultural experience. Being positioned across the street to excellent educational institutions adds to the appeal. This isn't just a home but a sanctuary where convenience meets tranquility, offering both adventure and peace in Langford.
Location
Province BC
County Capital Regional District
Area La Westhills
Zoning CD3
Direction West
Rooms
Other Rooms Storage Shed
Basement Finished, Full, Walk-Out Access, With Windows
Kitchen 1
Interior
Interior Features Breakfast Nook, Closet Organizer, Dining/Living Combo, Eating Area, Soaker Tub, Storage
Heating Baseboard, Heat Pump, Natural Gas
Cooling Air Conditioning
Flooring Laminate, Mixed, Tile
Fireplaces Number 1
Fireplaces Type Gas, Living Room
Equipment Electric Garage Door Opener
Fireplace 1
Window Features Screens,Vinyl Frames
Appliance Dishwasher, F/S/W/D, Microwave
Laundry In House
Exterior
Exterior Feature Balcony/Deck, Balcony/Patio, Fencing: Full, Garden, Lighting, Low Maintenance Yard, Sprinkler System
Garage Spaces 1.0
Utilities Available Cable Available, Compost, Electricity Available, Electricity To Lot, Garbage, Natural Gas Available, Natural Gas To Lot, Phone Available, Phone To Lot, Recycling, Underground Utilities
View Y/N 1
View City, Mountain(s), Valley, Lake
Roof Type Asphalt Shingle,Asphalt Torch On
Handicap Access Ground Level Main Floor
Parking Type Driveway, Garage, Guest, On Street
Total Parking Spaces 2
Building
Lot Description Central Location, Family-Oriented Neighbourhood, Hillside, Irrigation Sprinkler(s), Landscaped, Level, Near Golf Course, Recreation Nearby, Serviced, Shopping Nearby, Sidewalk
Building Description Cement Fibre,Concrete,Frame Wood,Insulation All,Metal Siding, Main Level Entry with Lower/Upper Lvl(s)
Faces West
Story 3
Foundation Poured Concrete
Sewer Sewer Connected
Water Municipal
Architectural Style Contemporary, West Coast
Structure Type Cement Fibre,Concrete,Frame Wood,Insulation All,Metal Siding
Others
HOA Fee Include Insurance
Tax ID 031-049-478
Ownership Freehold/Strata
Pets Description Aquariums, Birds, Caged Mammals, Cats, Dogs
Read Less Info
Want to know what your home might be worth? Contact us for a FREE valuation!

Our team is ready to help you sell your home for the highest possible price ASAP
Bought with Pemberton Holmes - Cloverdale







