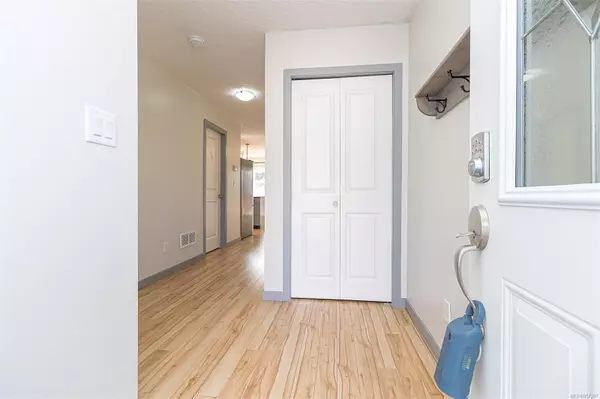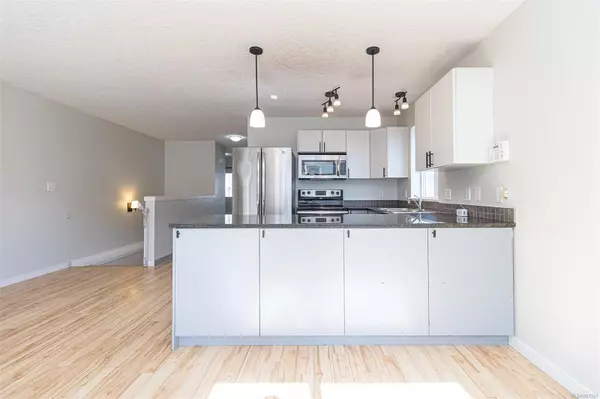$750,000
$775,000
3.2%For more information regarding the value of a property, please contact us for a free consultation.
3 Beds
2 Baths
1,496 SqFt
SOLD DATE : 07/03/2024
Key Details
Sold Price $750,000
Property Type Single Family Home
Sub Type Single Family Detached
Listing Status Sold
Purchase Type For Sale
Square Footage 1,496 sqft
Price per Sqft $501
MLS Listing ID 957287
Sold Date 07/03/24
Style Main Level Entry with Lower Level(s)
Bedrooms 3
Rental Info Unrestricted
Year Built 2010
Annual Tax Amount $3,216
Tax Year 2023
Lot Size 3,049 Sqft
Acres 0.07
Property Description
Rare, well maintained 3 bed 2 bath home backing onto green space. Open concept floor plan on the main floor allows access onto your private south facing large deck and rear yard patio. This lot offers privacy in an extremely convenient location. Walking distance to the Ed Nixon trail and Langford Lake beach access. Only a 5 min drive to Hull’s corner shopping centre, the new Belmont market, Westshore Town Centre, fabulous schools and the city core along with the beautiful Goldstream Park. Easy access to the Trans Canada Highway or Highway 14 to Sooke (both within a 5 min drive). Includes an extremely rare and extremely economical geothermal heating/cooling system that will keep you comfortable year-round. Homes like this don’t last long, call now to book your private tour. OPEN HOUSE SAT APRIL 13 11:00-1:00 pm
Location
Province BC
County Capital Regional District
Area La Langford Lake
Direction North
Rooms
Basement Finished, Full, Walk-Out Access
Main Level Bedrooms 1
Kitchen 1
Interior
Heating Electric, Geothermal, Other
Cooling Air Conditioning
Equipment Central Vacuum
Laundry In House
Exterior
Exterior Feature Balcony/Deck, Fencing: Full
Roof Type Asphalt Shingle
Parking Type Driveway
Building
Lot Description Rectangular Lot
Building Description Cement Fibre, Main Level Entry with Lower Level(s)
Faces North
Foundation Poured Concrete
Sewer Sewer To Lot
Water Municipal
Architectural Style Arts & Crafts
Structure Type Cement Fibre
Others
Tax ID 028-258-614
Ownership Freehold
Acceptable Financing Must Be Paid Off
Listing Terms Must Be Paid Off
Pets Description Aquariums, Birds, Caged Mammals, Cats, Dogs
Read Less Info
Want to know what your home might be worth? Contact us for a FREE valuation!

Our team is ready to help you sell your home for the highest possible price ASAP
Bought with RE/MAX Generation - The Neal Estate Group







