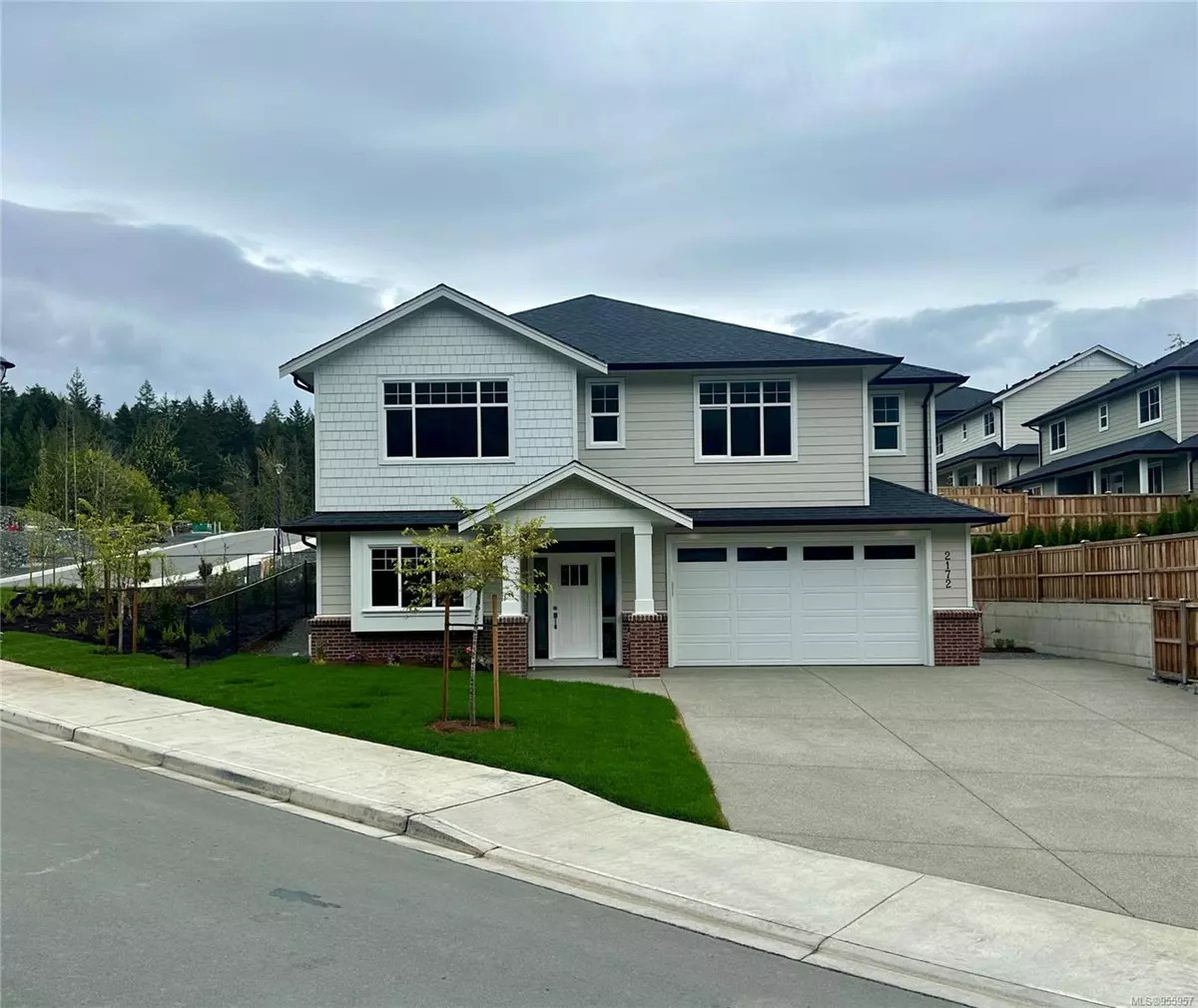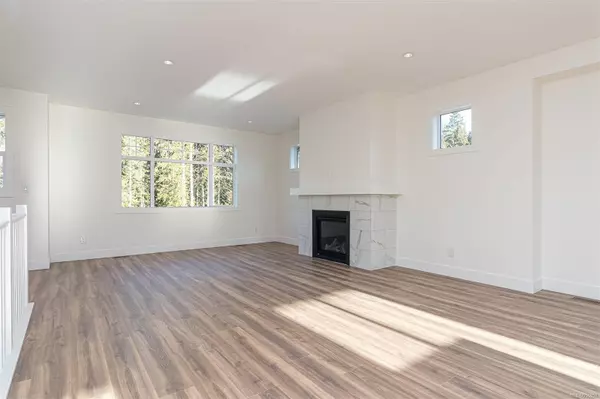$1,280,000
$1,324,000
3.3%For more information regarding the value of a property, please contact us for a free consultation.
5 Beds
4 Baths
2,752 SqFt
SOLD DATE : 07/03/2024
Key Details
Sold Price $1,280,000
Property Type Single Family Home
Sub Type Single Family Detached
Listing Status Sold
Purchase Type For Sale
Square Footage 2,752 sqft
Price per Sqft $465
MLS Listing ID 955957
Sold Date 07/03/24
Style Ground Level Entry With Main Up
Bedrooms 5
Rental Info Unrestricted
Year Built 2024
Tax Year 2023
Lot Size 4,356 Sqft
Acres 0.1
Property Description
Welcome to Latoria Terrace. The ‘Sterling’ provides functional family living space on two floors, with a legal 2-bedroom suite on the lower floor. Upstairs you’ll find the spacious and bright main floor living area, with the large dining area window looking onto the park next door. The kitchen is fantastic with a large centre island and classic kitchen sink window looking over the backyard, with a nice covered patio and natural gas BBQ hookup. The main level includes a beautiful master suite and two large bedrooms. The master bedroom has a large walk-in closet and great ensuite with heated tiles and luxurious shower. The 2-bedroom suite is big & bright with an appealing entrance, great parking and features separate living and dining areas, an eating bar in the kitchen and lots of great storage. Lot 38 has an irregular shape at the front which benefits the driveway. There’s lots of parking here! New Home Warranty, Price includes GST.
Location
Province BC
County Capital Regional District
Area La Olympic View
Direction West
Rooms
Basement None
Main Level Bedrooms 3
Kitchen 2
Interior
Heating Baseboard, Electric, Forced Air, Heat Pump, Natural Gas, Radiant Floor
Cooling Air Conditioning, Central Air, HVAC
Fireplaces Number 1
Fireplaces Type Gas
Fireplace 1
Laundry In House, In Unit
Exterior
Garage Spaces 2.0
Roof Type Asphalt Shingle
Parking Type Driveway, EV Charger: Dedicated - Roughed In, Garage Double
Total Parking Spaces 6
Building
Building Description Cement Fibre,Insulation All, Ground Level Entry With Main Up
Faces West
Foundation Poured Concrete
Sewer Sewer Connected
Water Municipal
Structure Type Cement Fibre,Insulation All
Others
Ownership Freehold
Pets Description Aquariums, Birds, Caged Mammals, Cats, Dogs
Read Less Info
Want to know what your home might be worth? Contact us for a FREE valuation!

Our team is ready to help you sell your home for the highest possible price ASAP
Bought with Royal LePage Coast Capital - Chatterton







